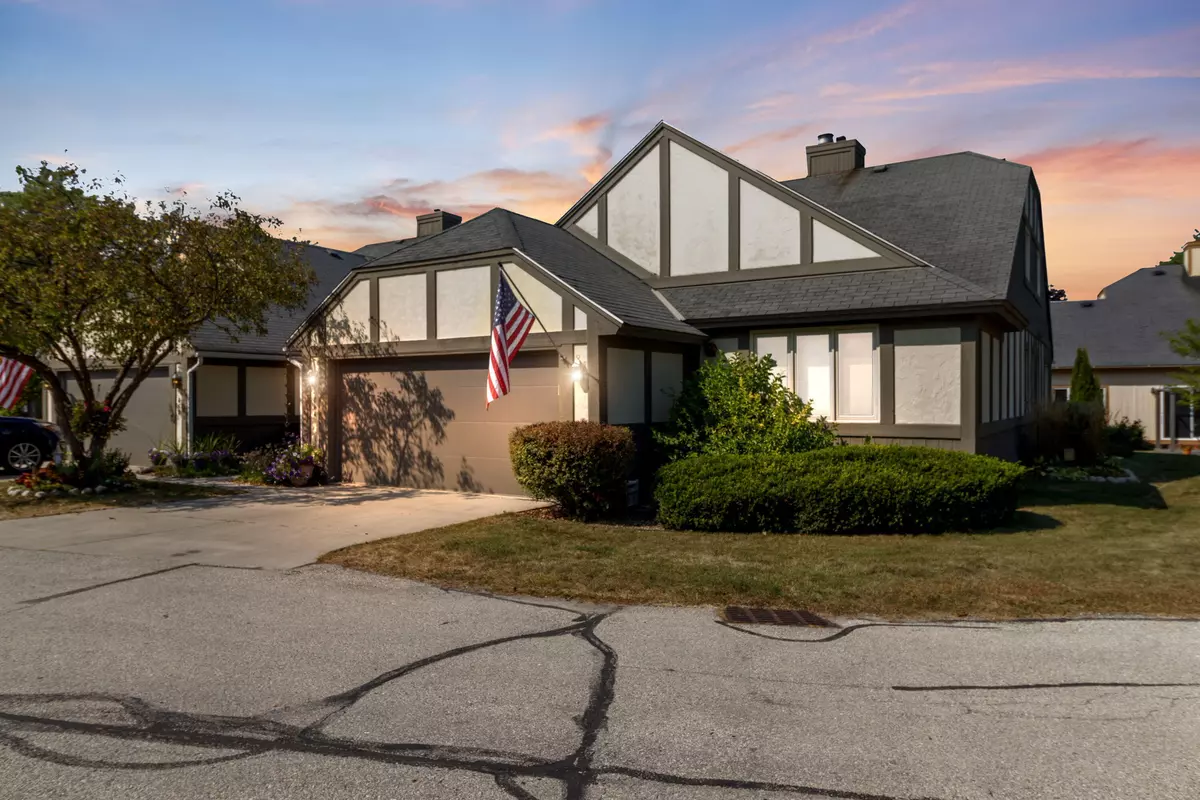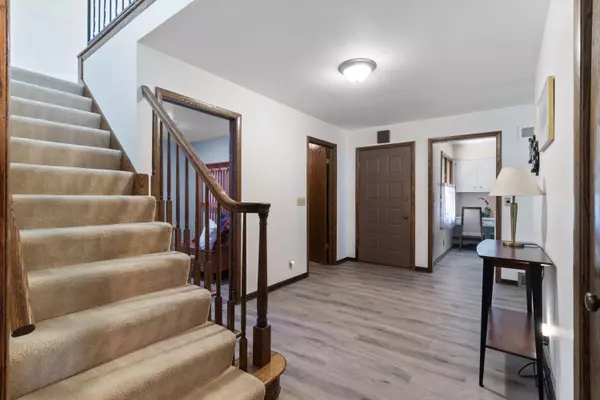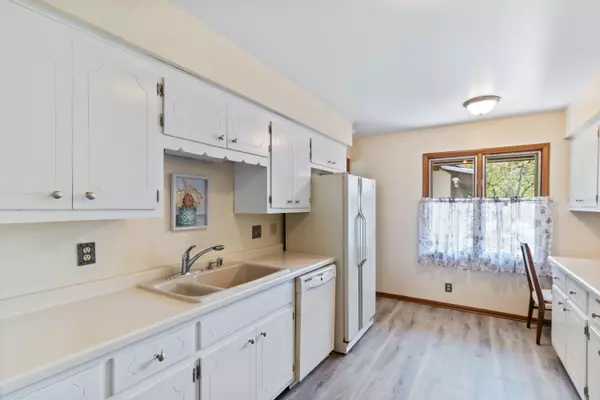
844 W Autumn Path Ln Unit 36 Bayside, WI 53217
2 Beds
2.5 Baths
2,084 SqFt
UPDATED:
11/15/2024 03:35 PM
Key Details
Property Type Condo
Listing Status Active
Purchase Type For Sale
Square Footage 2,084 sqft
Price per Sqft $158
MLS Listing ID 1892448
Style Side X Side
Bedrooms 2
Full Baths 2
Half Baths 1
Condo Fees $230
Year Built 1979
Annual Tax Amount $7,750
Tax Year 2023
Property Description
Location
State WI
County Milwaukee
Zoning RES
Rooms
Basement Full, Sump Pump
Interior
Heating Natural Gas
Cooling Central Air, Forced Air
Flooring No
Appliance Dishwasher, Disposal, Dryer, Microwave, Oven, Range, Refrigerator, Washer, Water Softener Owned
Exterior
Exterior Feature Brick, Wood
Garage Private Garage
Garage Spaces 2.5
Amenities Available Common Green Space, Near Public Transit
Accessibility Bedroom on Main Level, Full Bath on Main Level, Laundry on Main Level, Level Drive
Building
Dwelling Type Townhouse
Unit Features Cable TV Available,High Speed Internet,In-Unit Laundry,Loft,Natural Fireplace,Pantry,Patio/Porch,Private Entry,Vaulted Ceiling(s),Walk-In Closet(s)
Entry Level 1.5 Story
Schools
Elementary Schools Indian Hill
Middle Schools Maple Dale
High Schools Nicolet
School District Maple Dale-Indian Hill
Others
Pets Allowed Y
Pets Description 2 Dogs OK, Cat(s) OK








