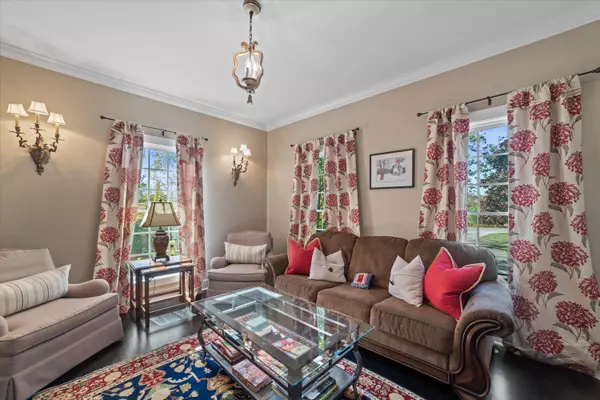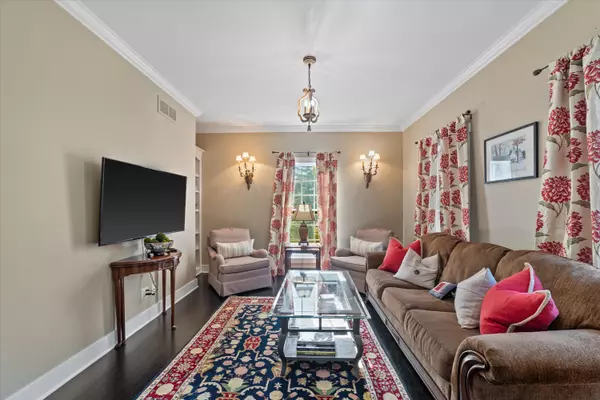
10520 N Lake Shore Dr Mequon, WI 53092
5 Beds
5 Baths
4,160 SqFt
OPEN HOUSE
Sun Nov 10, 12:00pm - 2:00pm
UPDATED:
11/07/2024 07:59 PM
Key Details
Property Type Single Family Home
Listing Status Active
Purchase Type For Sale
Square Footage 4,160 sqft
Price per Sqft $312
Subdivision Lake Michigan Estates
MLS Listing ID 1898294
Style 2 Story
Bedrooms 5
Full Baths 4
Half Baths 2
Year Built 2008
Annual Tax Amount $8,657
Tax Year 2023
Lot Size 0.930 Acres
Acres 0.93
Property Description
Location
State WI
County Ozaukee
Zoning residential
Rooms
Basement Finished, Full, Radon Mitigation, Shower
Interior
Interior Features High Speed Internet, Natural Fireplace, Pantry, Security System, Walk-In Closet(s), Wood or Sim. Wood Floors
Heating Natural Gas
Cooling Forced Air, Multiple Units, Zoned Heating
Flooring No
Appliance Dishwasher, Disposal, Dryer, Microwave, Oven, Range, Refrigerator, Washer, Water Softener Owned
Exterior
Exterior Feature Low Maintenance Trim, Pressed Board
Garage Electric Door Opener
Garage Spaces 2.5
Accessibility Open Floor Plan, Stall Shower
Building
Architectural Style Colonial
Schools
Elementary Schools Donges Bay
Middle Schools Lake Shore
High Schools Homestead
School District Mequon-Thiensville








