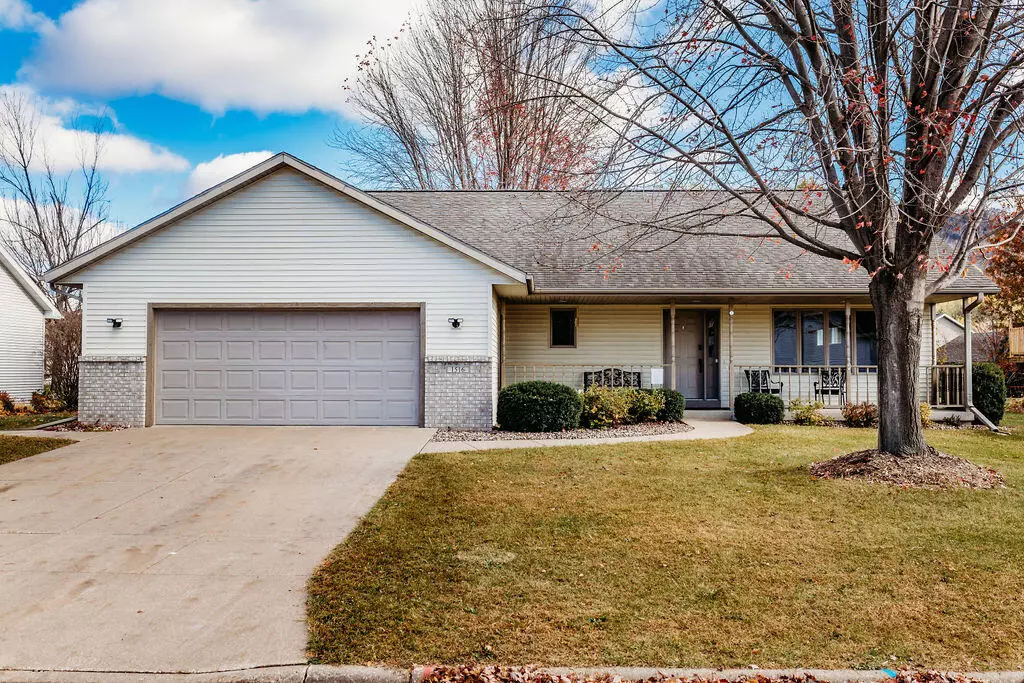
1516 Rambler Ct Onalaska, WI 54650
5 Beds
3 Baths
3,200 SqFt
UPDATED:
11/07/2024 11:05 PM
Key Details
Property Type Single Family Home
Listing Status Pending
Purchase Type For Sale
Square Footage 3,200 sqft
Price per Sqft $132
MLS Listing ID 1898306
Style 1 Story
Bedrooms 5
Full Baths 3
Year Built 1998
Annual Tax Amount $4,230
Tax Year 2023
Lot Size 8,276 Sqft
Acres 0.19
Property Description
Location
State WI
County La Crosse
Zoning Residential
Rooms
Basement Finished, Full, Shower
Interior
Interior Features Cable TV Available, High Speed Internet, Kitchen Island, Pantry, Skylight
Heating Natural Gas
Cooling Central Air, Forced Air
Flooring No
Appliance Dishwasher, Disposal, Dryer, Microwave, Oven, Refrigerator, Washer, Water Softener Owned
Exterior
Exterior Feature Brick, Vinyl
Garage Electric Door Opener, Heated
Garage Spaces 2.5
Accessibility Bedroom on Main Level, Full Bath on Main Level, Grab Bars in Bath, Laundry on Main Level, Level Drive, Open Floor Plan, Ramped or Level Entrance, Roll in Shower, Stall Shower
Building
Lot Description Sidewalk
Architectural Style Ranch
Schools
Middle Schools Holmen
High Schools Holmen
School District Holmen








