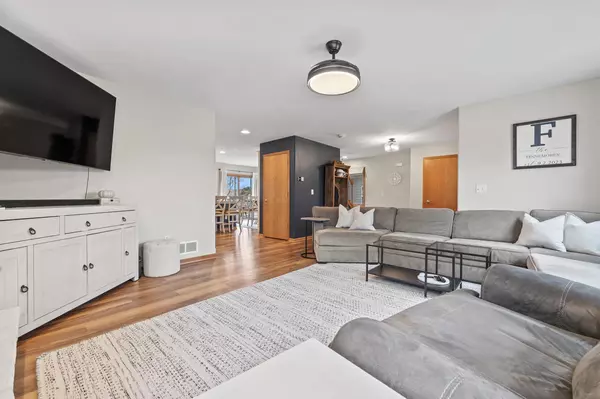
15311 70th St Kenosha, WI 53142
3 Beds
3 Baths
2,684 SqFt
UPDATED:
11/12/2024 02:37 AM
Key Details
Property Type Single Family Home
Listing Status Contingent
Purchase Type For Sale
Square Footage 2,684 sqft
Price per Sqft $182
Subdivision Heritage Estates
MLS Listing ID 1898706
Style 2 Story
Bedrooms 3
Full Baths 2
Half Baths 2
Year Built 2007
Annual Tax Amount $7,667
Tax Year 2023
Contingent With Offer
Lot Size 9,583 Sqft
Acres 0.22
Lot Dimensions 73x133
Property Description
Location
State WI
County Kenosha
Zoning Res
Rooms
Basement Finished, Full, Poured Concrete
Interior
Interior Features Gas Fireplace, Kitchen Island, Walk-In Closet(s)
Heating Natural Gas
Cooling Central Air, Forced Air
Flooring No
Appliance Dishwasher, Disposal, Dryer, Microwave, Oven, Washer
Exterior
Exterior Feature Stone, Vinyl
Garage Spaces 2.0
Accessibility Laundry on Main Level, Open Floor Plan
Building
Dwelling Type Subdivision
Architectural Style Contemporary
Schools
Elementary Schools Bristol
High Schools Central
School District Bristol #1








