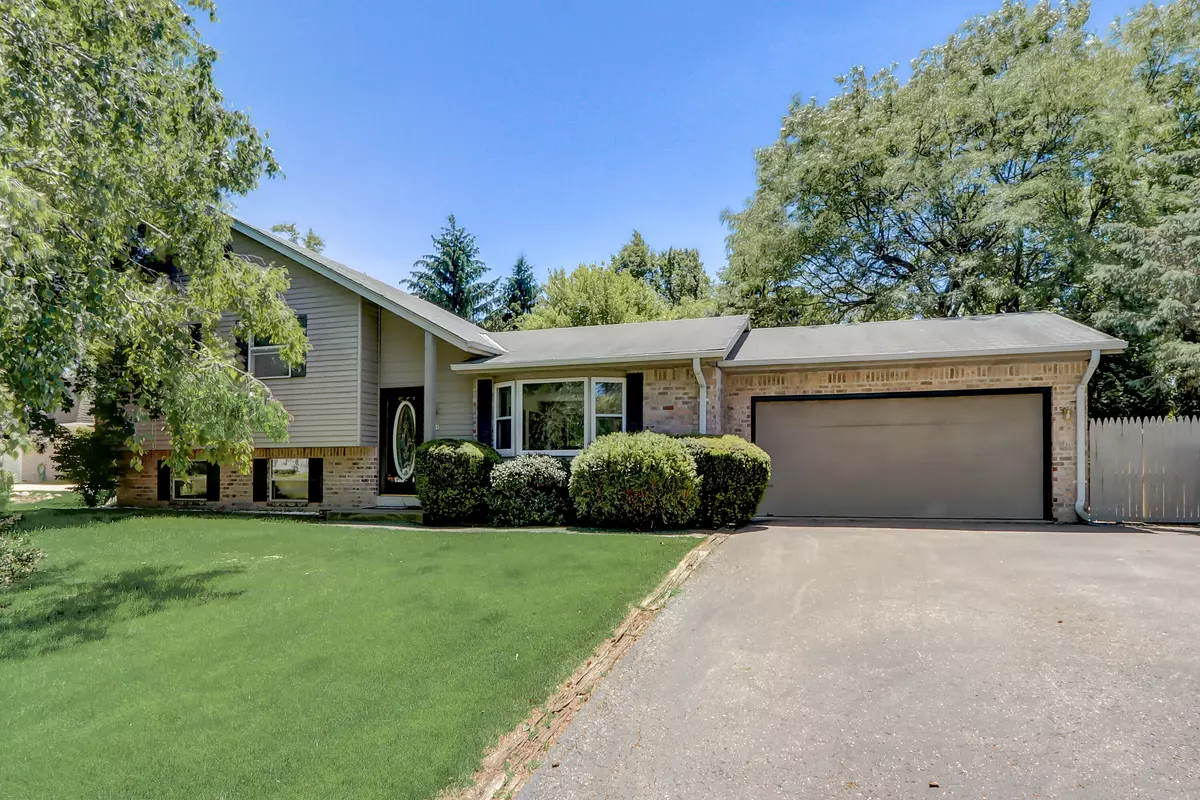Bought with Redfin Corporation
$340,000
$320,000
6.3%For more information regarding the value of a property, please contact us for a free consultation.
809 W Glen River Rd Glendale, WI 53217
3 Beds
2 Baths
1,724 SqFt
Key Details
Sold Price $340,000
Property Type Single Family Home
Listing Status Sold
Purchase Type For Sale
Square Footage 1,724 sqft
Price per Sqft $197
Subdivision Glen River Estates
MLS Listing ID 1799515
Sold Date 07/25/22
Style Tri-Level
Bedrooms 3
Full Baths 2
Year Built 1992
Annual Tax Amount $5,168
Tax Year 2021
Lot Size 0.270 Acres
Acres 0.27
Property Description
Fabulous Tri-level in a cozy cul du sac just for you!Enjoy quiet moments in the living rm w/bay window that streams natural light.Relish meals in the eat-in kitchen w/breakfast bar,pantry,plenty of cabinet/counter space & patio doors that open to the generous,tree-lined yard w/ patio,above ground pool & a sun filled, fenced retreat hidden off to one side-could be a great spot for a tiki bar! A few steps up from the kitchen are 3 ample sized bedrooms.The Primary has double closets & direct access to the full bath. A few steps down from the living rm is the larger than expected, sunny den w/ windows galore & the other full bath w/walk-in shower.The basement houses the utility,mechanicals & storage.New carpet thru-out,TONS of storage & is close to shopping,schools & dining - MOVE IN READY!
Location
State WI
County Milwaukee
Zoning RES
Rooms
Basement Block, Partial, Sump Pump
Interior
Interior Features Cable TV Available, High Speed Internet, Pantry
Heating Natural Gas
Cooling Central Air, Forced Air
Flooring No
Appliance Dishwasher, Disposal, Dryer, Microwave, Oven, Range, Refrigerator, Washer
Exterior
Exterior Feature Aluminum/Steel, Brick
Garage Electric Door Opener
Garage Spaces 2.0
Building
Lot Description Cul-De-Sac, Wooded
Architectural Style Contemporary
Schools
Elementary Schools Parkway
Middle Schools Glen Hills
High Schools Nicolet
School District Glendale-River Hills
Read Less
Want to know what your home might be worth? Contact us for a FREE valuation!

Our team is ready to help you sell your home for the highest possible price ASAP

Copyright 2024 Multiple Listing Service, Inc. - All Rights Reserved







