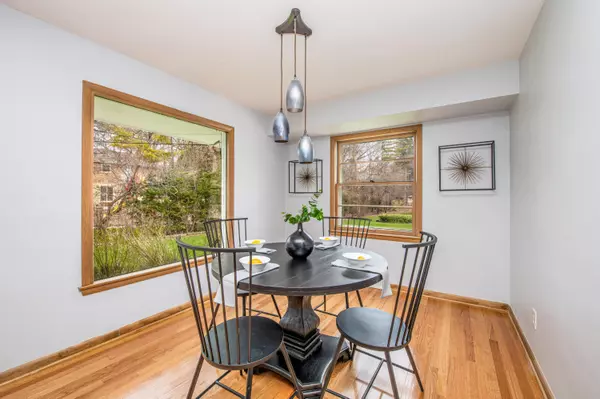Bought with Shorewest Realtors, Inc.
$340,000
$349,900
2.8%For more information regarding the value of a property, please contact us for a free consultation.
2300 W Kenboern Dr Glendale, WI 53209
3 Beds
2.5 Baths
3,375 SqFt
Key Details
Sold Price $340,000
Property Type Single Family Home
Listing Status Sold
Purchase Type For Sale
Square Footage 3,375 sqft
Price per Sqft $100
MLS Listing ID 1683580
Sold Date 06/19/20
Style 1 Story
Bedrooms 3
Full Baths 2
Half Baths 1
Year Built 1961
Annual Tax Amount $6,943
Tax Year 2019
Lot Size 0.540 Acres
Acres 0.54
Property Description
Upon entering you are drawn to the large living room with the wall of windows & NFP with raised hearth overlooking the generous yard. The spectacular kitchen is everything you can imagine and more! Kitchencraft slow close cabinets & drawers, endless quartz countertops with breakfast bar, ss appliances and oil rubbed bronze hardware. The main bath has been updated and now includes a walk in shower with built in quartz bench. Looking for more space? The lower level has been finished & decked out with bar area, second NFP, bonus room and full bath. Situated on over 1/2 acre there is plenty of outdoor space. Freshly painted interior & exterior.View the 3D tour of this home. Go to photos in MLS / click on the virtual tour. Walk your way through the entire home & LL.
Location
State WI
County Milwaukee
Zoning RES
Rooms
Basement 8+ Ceiling, Full, Partial Finished, Shower, Sump Pump
Interior
Interior Features 2 or more Fireplaces, Cable TV Available, High Speed Internet Available, Kitchen Island, Natural Fireplace, Wood or Sim. Wood Floors
Heating Natural Gas
Cooling Central Air, Forced Air
Flooring No
Appliance Dishwasher, Disposal, Microwave, Oven/Range, Refrigerator
Exterior
Exterior Feature Brick, Wood
Garage Electric Door Opener
Garage Spaces 2.5
Accessibility Bedroom on Main Level, Full Bath on Main Level, Laundry on Main Level, Level Drive, Open Floor Plan
Building
Lot Description Cul-de-sac
Architectural Style Ranch
Schools
Elementary Schools Parkway
Middle Schools Glen Hills
High Schools Nicolet
School District Glendale-River Hills
Read Less
Want to know what your home might be worth? Contact us for a FREE valuation!

Our team is ready to help you sell your home for the highest possible price ASAP

Copyright 2024 Multiple Listing Service, Inc. - All Rights Reserved







