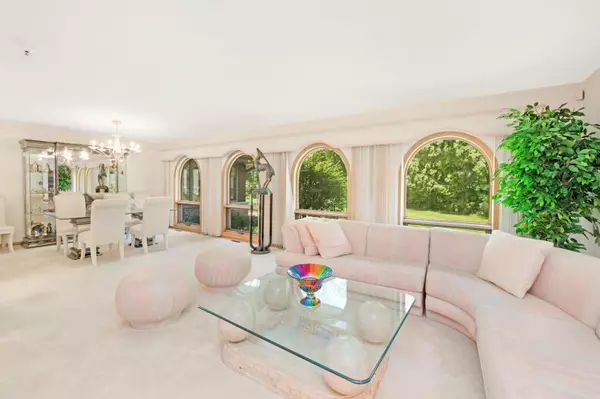Bought with Cross Management Services, Inc.
$325,000
$299,900
8.4%For more information regarding the value of a property, please contact us for a free consultation.
2620 W Garden Park Dr Glendale, WI 53209
3 Beds
3 Baths
2,580 SqFt
Key Details
Sold Price $325,000
Property Type Single Family Home
Listing Status Sold
Purchase Type For Sale
Square Footage 2,580 sqft
Price per Sqft $125
MLS Listing ID 1692961
Sold Date 08/14/20
Style 1 Story
Bedrooms 3
Full Baths 2
Half Baths 2
Year Built 1990
Annual Tax Amount $10,131
Tax Year 2019
Lot Size 0.400 Acres
Acres 0.4
Property Description
Custom designed home nestled in a quiet pocket of Glendale, this lovingly cared for ranch is one not to be missed. The circular drive is enhanced by the courtyard which leads in to the spacious foyer. The sun drenched living / dining room is highlighted by the wall of arched windows and custom chandelier. The kitchen offers 2 skylights, double ovens, oak cabinets including pantry, planning desk & family sized eating area which opens to the family room with GFP, raised stone hearth and wood floor with inlay. 3 bedrooms including the master suite with WIC and attached bath. Main floor utility room and 4 season room complete this home. The unfinished LL is ready to be finished and offers high ceilings & 1/2 bath. Spacious home awaiting it's next owner. (roof 2013 / furnaces 2017)
Location
State WI
County Milwaukee
Zoning RES
Rooms
Basement 8+ Ceiling, Block, Full, Sump Pump
Interior
Interior Features Cable TV Available, Central Vacuum, High Speed Internet Available, Natural Fireplace, Security System, Skylight, Walk-in Closet, Wood or Sim. Wood Floors
Heating Natural Gas
Cooling Central Air, Forced Air, Multiple Units
Flooring No
Appliance Dishwasher, Disposal, Dryer, Freezer, Oven/Range, Refrigerator, Washer
Exterior
Exterior Feature Brick
Garage Electric Door Opener
Garage Spaces 2.0
Accessibility Bedroom on Main Level, Full Bath on Main Level, Grab Bars in Bath, Laundry on Main Level, Level Drive
Building
Lot Description Adjacent to Park/Greenway
Architectural Style Ranch
Schools
Elementary Schools Parkway
Middle Schools Glen Hills
High Schools Nicolet
School District Glendale-River Hills
Read Less
Want to know what your home might be worth? Contact us for a FREE valuation!

Our team is ready to help you sell your home for the highest possible price ASAP

Copyright 2024 Multiple Listing Service, Inc. - All Rights Reserved







