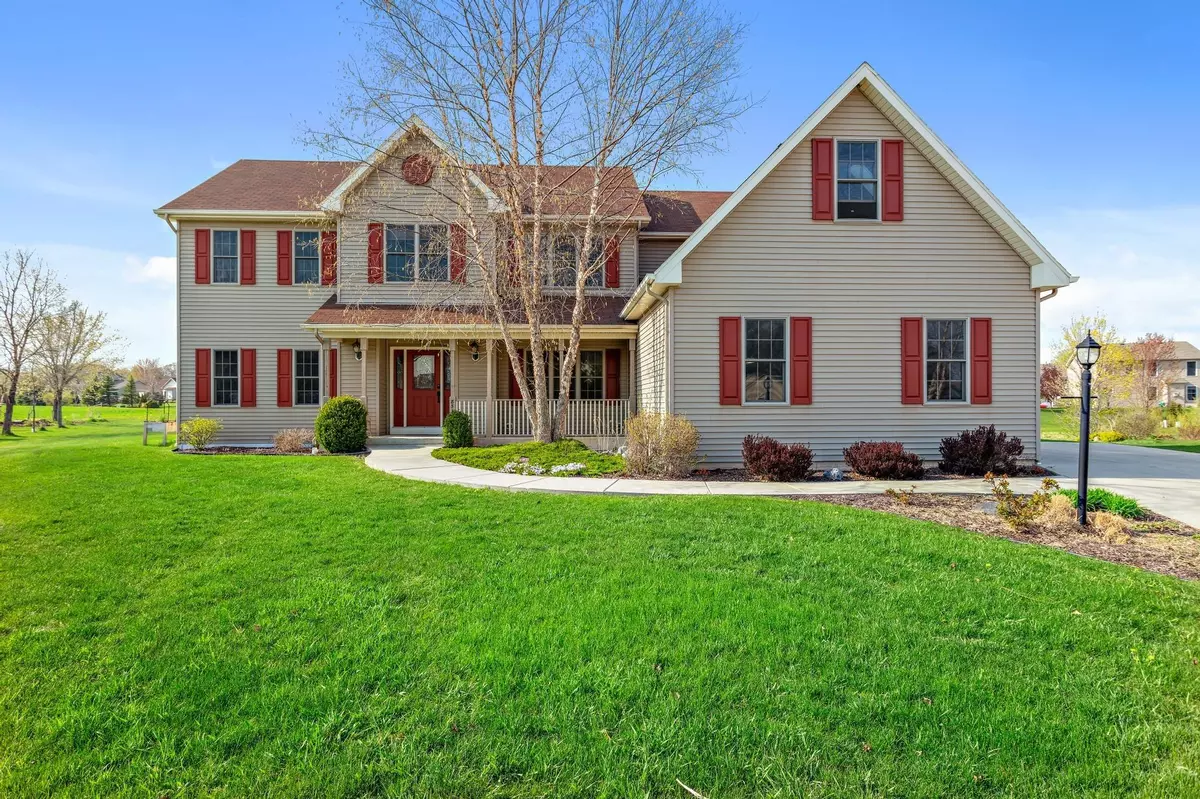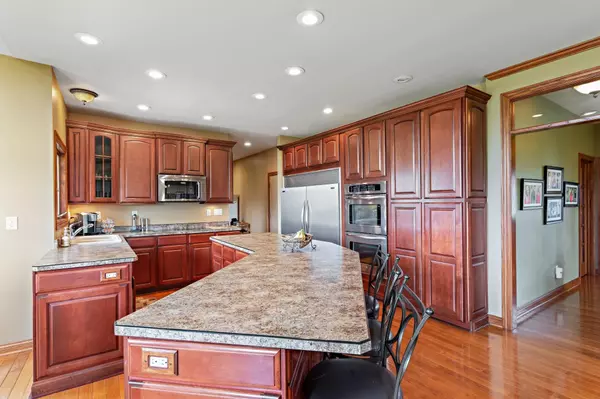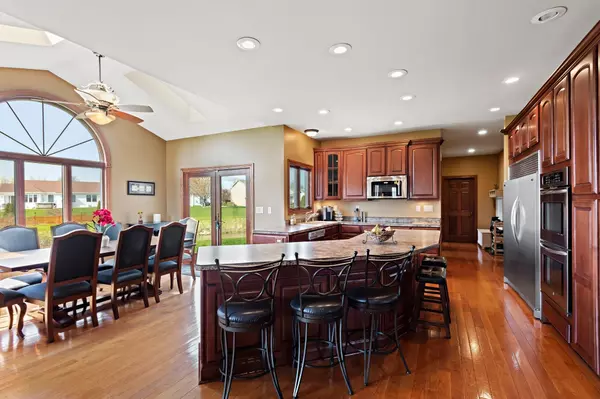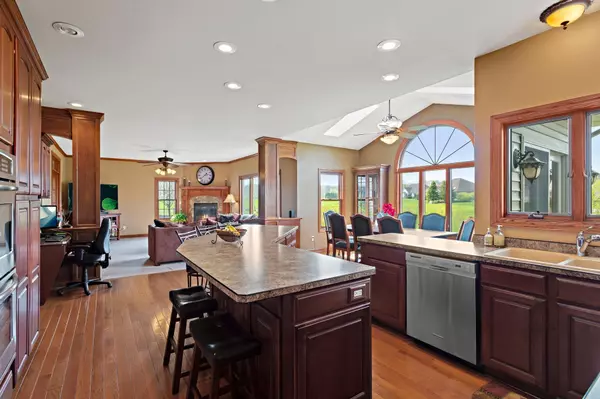Bought with DeRango Real Estate Services
$440,000
$469,900
6.4%For more information regarding the value of a property, please contact us for a free consultation.
8314 Doe Glen Ct Mount Pleasant, WI 53406
5 Beds
2.5 Baths
3,385 SqFt
Key Details
Sold Price $440,000
Property Type Single Family Home
Listing Status Sold
Purchase Type For Sale
Square Footage 3,385 sqft
Price per Sqft $129
Subdivision Deer Creek Estates
MLS Listing ID 1737450
Sold Date 06/25/21
Style 2 Story
Bedrooms 5
Full Baths 2
Half Baths 1
HOA Fees $25/ann
Year Built 2006
Annual Tax Amount $6,506
Tax Year 2019
Lot Size 0.370 Acres
Acres 0.37
Property Description
Beautiful home with great views on a quiet cul-de-sac in sought after Gifford School District. Many features include loads of natural light, skylights throughout, Anderson windows, 6 panel oak doors, solid oak stairs, gas fireplace, wood floors, crown molding, built-in shelves, zoned heating and main floor laundry. The large open kitchen offers an expansive breakfast bar, plenty of cabinets, walk-in pantry, full size fridge and freezer. Sun filled dining area leads to back patio. Huge Master BR suite has a tray ceiling, WIC and private BA with dual sinks and jetted walk-in shower. Relax or entertain on your private patio overlooking the pond. Walking paths throughout the neighborhood and ponds. Oversized 3.5 car garage. The LL offers egress windows and plumbed for a 3rd additional BA.
Location
State WI
County Racine
Zoning RES
Rooms
Basement 8+ Ceiling, Full, Full Size Windows, Stubbed for Bathroom
Interior
Interior Features Gas Fireplace, High Speed Internet Available, Kitchen Island, Pantry, Security System, Skylight, Walk-in Closet, Wood or Sim. Wood Floors
Heating Natural Gas
Cooling Central Air, Forced Air, Zoned Heating
Flooring No
Appliance Dishwasher, Disposal, Microwave, Oven/Range, Refrigerator
Exterior
Exterior Feature Vinyl
Garage Spaces 3.5
Waterfront Description Pond
Building
Lot Description Cul-de-sac, View of Water
Water Pond
Architectural Style Colonial
Schools
Elementary Schools Gifford K-8
Middle Schools Gifford K-8
High Schools Case
School District Racine Unified
Read Less
Want to know what your home might be worth? Contact us for a FREE valuation!

Our team is ready to help you sell your home for the highest possible price ASAP

Copyright 2024 Multiple Listing Service, Inc. - All Rights Reserved







