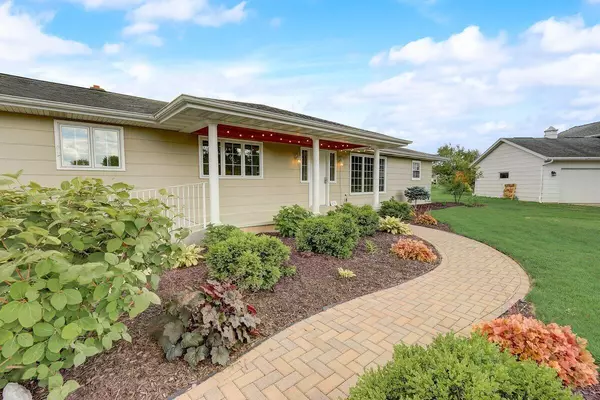Bought with Emmer Real Estate Group
$325,000
$300,000
8.3%For more information regarding the value of a property, please contact us for a free consultation.
530 Willsher Dr Fond Du Lac, WI 54935
3 Beds
2 Baths
2,151 SqFt
Key Details
Sold Price $325,000
Property Type Single Family Home
Listing Status Sold
Purchase Type For Sale
Square Footage 2,151 sqft
Price per Sqft $151
Subdivision Sterling Park
MLS Listing ID 1805360
Sold Date 09/21/22
Style 1 Story
Bedrooms 3
Full Baths 2
Year Built 1975
Annual Tax Amount $4,604
Tax Year 2021
Lot Size 0.390 Acres
Acres 0.39
Property Description
It's a rare opportunity to find a home like this with so many features. Convenient location to HWY access yet tucked away on a quiet cul-de-sac in a picturesque and established neighborhood. A huge remodeling (done by Burg Homes & Design) added a huge master suite with a walk-in closet, laundry, mobility accessible master bathroom, completely redone family room with gas fireplace, built-in cabinets, a fully remodeled kitchen and beautiful wood floors throughout. An open 56 x 28 basement awaits your finishing dreams. Professional foundation repairs done in 2012 by ABT Foundations Solutions with a 25 year transferable warranty. You'll enjoy the beauty of the professionally landscaped yard, path and patio.Note-Mudjacking is scheduled for garage apron.
Location
State WI
County Fond Du Lac
Zoning RES
Rooms
Basement Block, Crawl Space, Full, Sump Pump
Interior
Interior Features Cable TV Available, Gas Fireplace, High Speed Internet, Pantry, Vaulted Ceiling(s), Walk-In Closet(s), Wood or Sim. Wood Floors
Heating Natural Gas
Cooling Central Air, Forced Air, Radiant, Wall Heaters
Flooring No
Appliance Dishwasher, Dryer, Microwave, Oven, Range, Refrigerator, Washer
Exterior
Exterior Feature Pressed Board
Garage Electric Door Opener
Garage Spaces 2.5
Accessibility Bedroom on Main Level, Full Bath on Main Level, Grab Bars in Bath, Laundry on Main Level, Level Drive, Open Floor Plan, Ramped or Level Entrance, Roll in Shower, Stall Shower
Building
Lot Description Cul-De-Sac
Architectural Style Ranch
Schools
Elementary Schools Pier
Middle Schools Theisen
High Schools Fond Du Lac
School District Fond Du Lac
Read Less
Want to know what your home might be worth? Contact us for a FREE valuation!

Our team is ready to help you sell your home for the highest possible price ASAP

Copyright 2024 Multiple Listing Service, Inc. - All Rights Reserved







