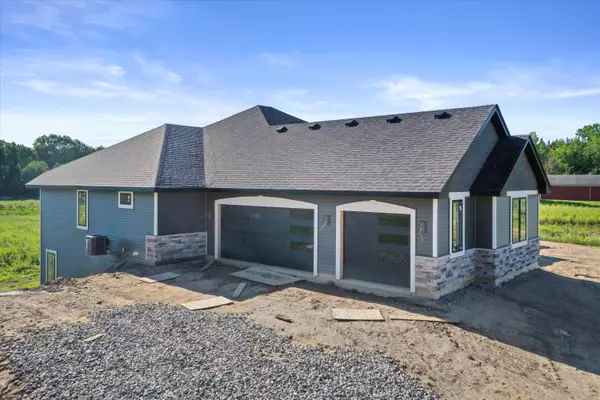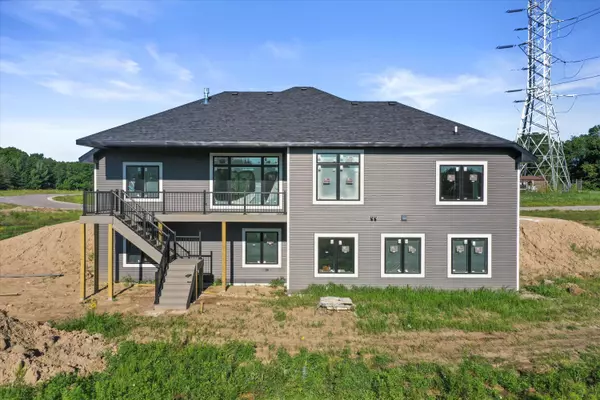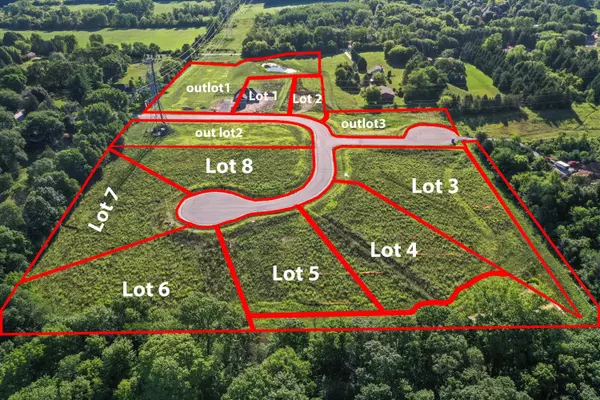Bought with North Shore Homes, Inc.
$607,100
$619,900
2.1%For more information regarding the value of a property, please contact us for a free consultation.
W236S5742 Elm Tree Ln Waukesha, WI 53189
4 Beds
3 Baths
3,255 SqFt
Key Details
Sold Price $607,100
Property Type Single Family Home
Listing Status Sold
Purchase Type For Sale
Square Footage 3,255 sqft
Price per Sqft $186
Subdivision Hidden Prairie
MLS Listing ID 1809103
Sold Date 10/31/22
Style 1 Story
Bedrooms 4
Full Baths 3
Year Built 2022
Tax Year 2021
Lot Size 0.990 Acres
Acres 0.99
Property Description
MASTERCRAFT BUILDERS 4 BEDRM NEW CONSTRUCTION RANCH HOME! Split Bedrooms w/ open concept, full walk-out basement & 3 car side-load garage on a 1 Acre lot in a brand new subdivision. This Subdivision has 8 lots total that make up this quiet beautiful Prairie Style Subdivision w/ 4 outlots and 2 ponds. Home features a full walk-out basement w/ a finished 4th bedrm, full bath, Wetbar area & Rec Rm. On main level there is a direct vent fireplace w/ built-in shelving on both sides, granite & quartz counter-tops through-out entire home, tiled master bath shower, drop in soaking tub in basement bath w/ tiled walls, white solid core interior doors w/ wide profile trim, a mudroom with separate walk-thru laundry rm and many other modern touches. This one will not last long!
Location
State WI
County Waukesha
Zoning Residential
Rooms
Basement 8+ Ceiling, Full, Full Size Windows, Partially Finished, Poured Concrete, Radon Mitigation, Stubbed for Bathroom, Sump Pump, Walk Out/Outer Door
Interior
Interior Features Cable TV Available, Gas Fireplace, High Speed Internet, Kitchen Island, Pantry, Split Bedrooms, Walk-In Closet(s), Wet Bar
Heating Natural Gas
Cooling Central Air, Forced Air
Flooring No
Appliance Dishwasher, Disposal, Microwave, Other, Range, Refrigerator, Water Softener Owned
Exterior
Exterior Feature Aluminum/Steel, Low Maintenance Trim, Pressed Board, Stone, Vinyl
Garage Electric Door Opener
Garage Spaces 3.0
Accessibility Bedroom on Main Level, Full Bath on Main Level, Laundry on Main Level, Open Floor Plan, Stall Shower
Building
Lot Description Rural
Architectural Style Contemporary, Ranch
Schools
Elementary Schools Whittier
Middle Schools Horning
High Schools Waukesha West
School District Waukesha
Read Less
Want to know what your home might be worth? Contact us for a FREE valuation!

Our team is ready to help you sell your home for the highest possible price ASAP

Copyright 2024 Multiple Listing Service, Inc. - All Rights Reserved







