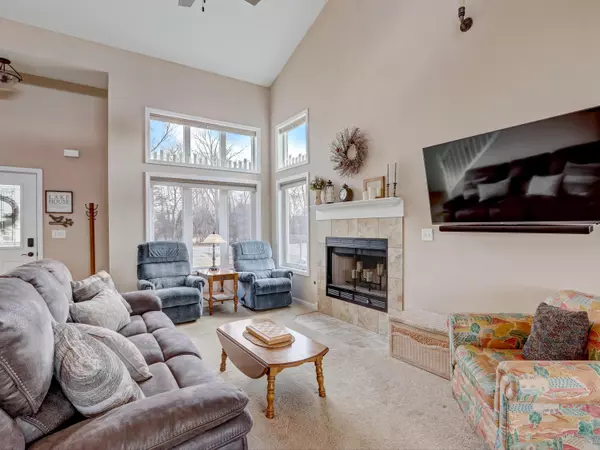Bought with Compass Wisconsin-Burlington
$550,000
$473,000
16.3%For more information regarding the value of a property, please contact us for a free consultation.
27624 113th St Salem Lakes, WI 53179
3 Beds
2.5 Baths
1,493 SqFt
Key Details
Sold Price $550,000
Property Type Single Family Home
Listing Status Sold
Purchase Type For Sale
Square Footage 1,493 sqft
Price per Sqft $368
MLS Listing ID 1783675
Sold Date 04/15/22
Style 1.5 Story
Bedrooms 3
Full Baths 2
Half Baths 1
Year Built 2018
Annual Tax Amount $8,290
Tax Year 2021
Lot Size 0.270 Acres
Acres 0.27
Property Description
Newer construction cape cod home with 80ft of Camp Lake waterfront now available! Start your days gazing at the lake through the large sliding door in the master suite, enjoy morning coffees overlooking the serene lake landscape, lunch out back on the patio, and watch the sunsets in front of the fireplace or the outdoor firepit. Also perfect for entertaining with the open concept floor plan, large living room, and upstairs full bathroom. This home features in-floor heating for the colder months, low-maintenace exterior, and tankless water heaters! For the fisher, cast out for northern pike, largemouth bass, and walleye. Set on the shores of Camp Lake, this home is truly an oasis away from busy schedules and workdays.
Location
State WI
County Kenosha
Zoning Res
Body of Water Camp Lake
Rooms
Basement None, Slab
Interior
Interior Features Cable TV Available, Gas Fireplace, High Speed Internet, Vaulted Ceiling(s), Walk-In Closet(s), Wood or Sim. Wood Floors
Heating Natural Gas
Cooling Central Air, Forced Air, In Floor Radiant
Flooring No
Appliance Dishwasher, Dryer, Microwave, Oven, Range, Refrigerator, Washer
Exterior
Exterior Feature Low Maintenance Trim, Other, Stone
Garage Electric Door Opener
Garage Spaces 2.5
Waterfront Description Lake,Pier
Accessibility Bedroom on Main Level, Full Bath on Main Level, Laundry on Main Level, Level Drive, Ramped or Level from Garage
Building
Lot Description View of Water
Water Lake, Pier
Architectural Style Cape Cod
Schools
Elementary Schools Trevor-Wilmot
High Schools Wilmot
School District Trevor-Wilmot Consolidated
Read Less
Want to know what your home might be worth? Contact us for a FREE valuation!

Our team is ready to help you sell your home for the highest possible price ASAP

Copyright 2024 Multiple Listing Service, Inc. - All Rights Reserved







