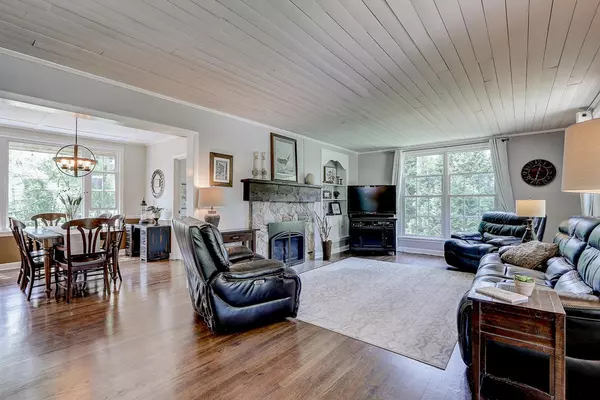Bought with Bluebell Realty
$389,000
$359,900
8.1%For more information regarding the value of a property, please contact us for a free consultation.
339 E Freistadt Rd Thiensville, WI 53092
4 Beds
2 Baths
1,883 SqFt
Key Details
Sold Price $389,000
Property Type Single Family Home
Listing Status Sold
Purchase Type For Sale
Square Footage 1,883 sqft
Price per Sqft $206
MLS Listing ID 1692045
Sold Date 07/24/20
Style 1.5 Story
Bedrooms 4
Full Baths 2
Year Built 1949
Annual Tax Amount $4,283
Tax Year 2019
Lot Size 0.560 Acres
Acres 0.56
Property Description
It all starts with an amazing curb appeal! Current owners made phenomenal updates merging modern quality & conveniences with a character of cape cod. Original stone exterior is complemented by LP Smart siding and Pella windows. The interior is equally beautiful. Oversized living room with gas fireplace, dining with built-in china cabinets, 4 season room with bay of windows that overlooks enchanting backyard (with a tree house!). Remodeled kitchen with granite, stainless steel appliances & bay window leads to a southern exposure deck with pergola and stone patio. 2 bedrooms with updated bath on the main floor and 2 more bedrooms upstairs with another remodeled bath. Upper level has additional attic space ready for expansion. This house has been loved! Are you its next lucky owner? Welcome!
Location
State WI
County Ozaukee
Zoning RES
Rooms
Basement Block, Full, Sump Pump
Interior
Interior Features Cable TV Available, Expandable Attic, Gas Fireplace, Walk-In Closet(s), Wood or Sim. Wood Floors
Heating Natural Gas
Cooling Central Air, Forced Air
Flooring No
Appliance Dishwasher, Dryer, Microwave, Oven/Range, Refrigerator, Washer, Water Softener Owned
Exterior
Exterior Feature Pressed Board, Stone
Garage Electric Door Opener
Garage Spaces 2.0
Accessibility Bedroom on Main Level, Full Bath on Main Level
Building
Architectural Style Cape Cod
Schools
Elementary Schools Oriole Lane
Middle Schools Steffen
High Schools Homestead
School District Mequon-Thiensville
Read Less
Want to know what your home might be worth? Contact us for a FREE valuation!

Our team is ready to help you sell your home for the highest possible price ASAP

Copyright 2024 Multiple Listing Service, Inc. - All Rights Reserved







