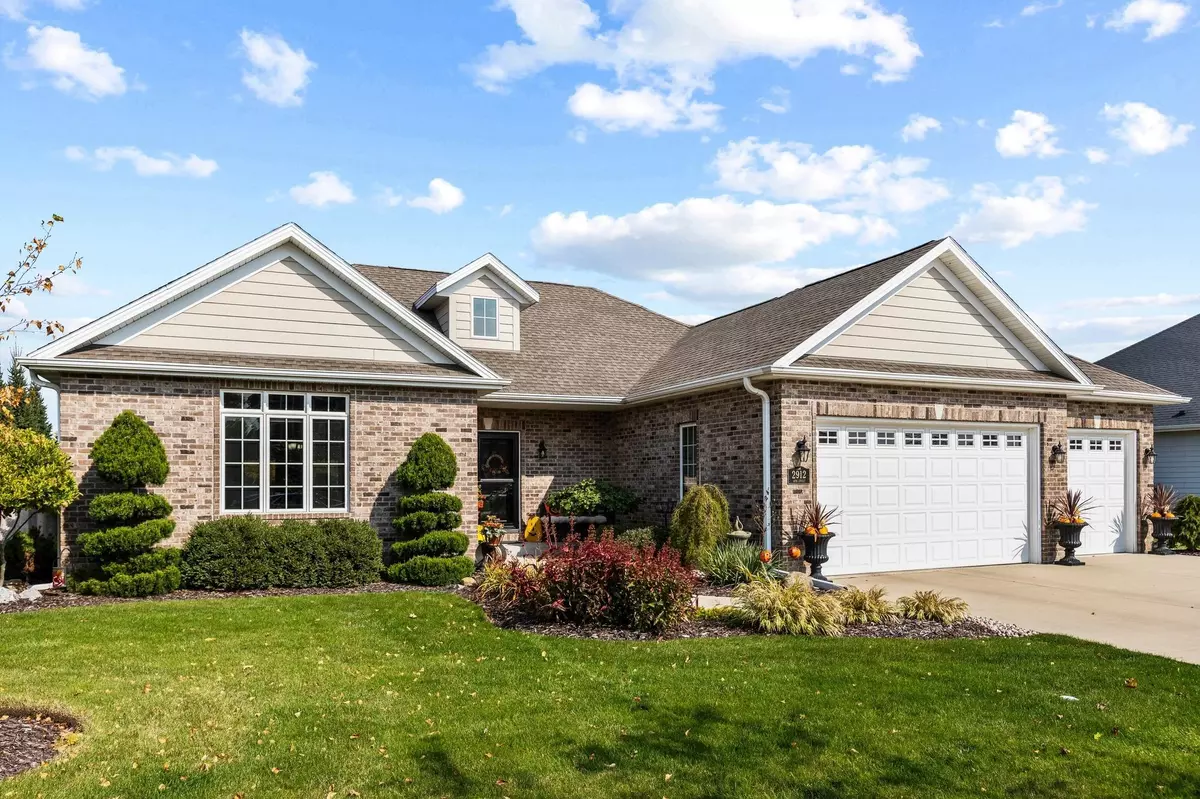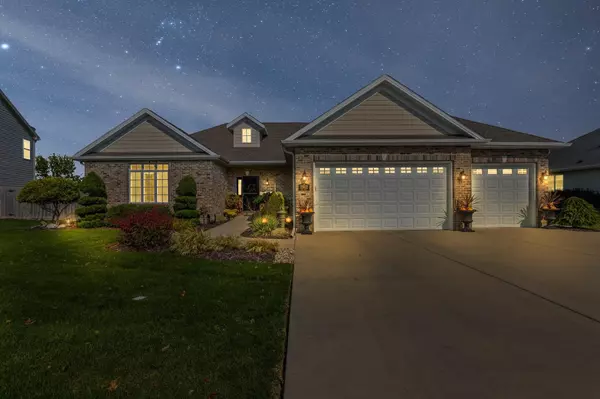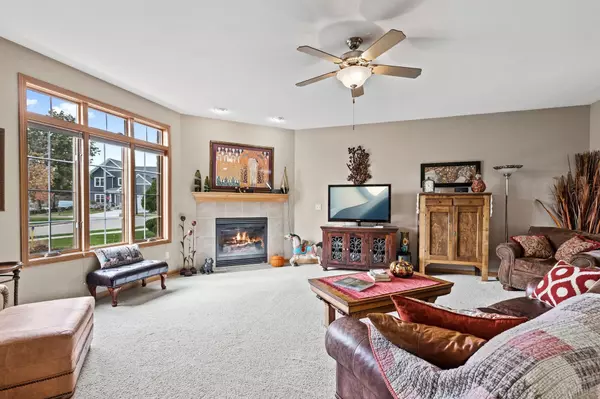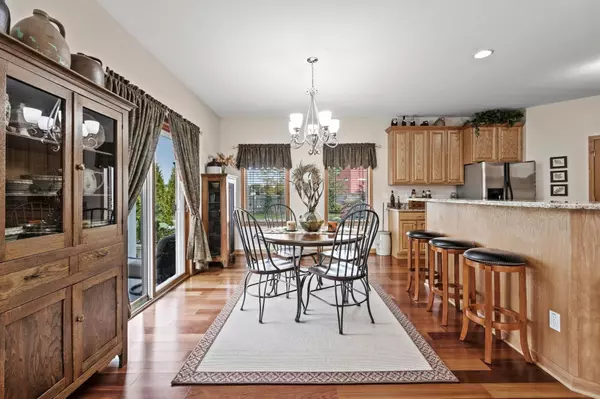Bought with RE/MAX Newport Elite
$400,000
$404,900
1.2%For more information regarding the value of a property, please contact us for a free consultation.
2912 16th St Kenosha, WI 53140
3 Beds
2 Baths
2,082 SqFt
Key Details
Sold Price $400,000
Property Type Single Family Home
Listing Status Sold
Purchase Type For Sale
Square Footage 2,082 sqft
Price per Sqft $192
Subdivision Meadows Of Hunters Ridge
MLS Listing ID 1715033
Sold Date 02/08/21
Style 1 Story
Bedrooms 3
Full Baths 2
Year Built 2007
Annual Tax Amount $7,794
Tax Year 2020
Lot Size 0.300 Acres
Acres 0.3
Lot Dimensions 86x151
Property Description
Stunning Ranch in the Meadows of Hunters Ridge. This 3 bedroom, 2 bath ranch is over 2000 sq ft. of open plan living. This quality built home has a living room with gas fireplace, dining area with sliders that lead to the patio. The fantastic Kitchen has stainless appliances, gorgeous granite counter tops with seating, and pantry. Brazilian cherry floors in Foyer, dining, kitchen and hallway. The master bedroom has tray ceiling, large walk-in closet and master bath with multi jet shower, whirlpool tub, granite counter top, and high quality hardware. Ready to finish lower level has 9ft ceilings and is stubbed for a bath. Oversized fully finished 3 car garage. The yard is truly incredible with large patio and gorgeous plantings and design . Seller is relocating, must see priced to sell!
Location
State WI
County Kenosha
Zoning RS-1
Rooms
Basement 8+ Ceiling, Full, Poured Concrete, Stubbed for Bathroom, Sump Pump
Interior
Interior Features Cable TV Available, Gas Fireplace, Pantry, Walk-in Closet
Heating Electric, Natural Gas
Cooling Central Air, Forced Air
Flooring No
Appliance Dishwasher, Disposal, Dryer, Microwave, Oven/Range, Refrigerator, Washer
Exterior
Exterior Feature Brick, Fiber Cement, Low Maintenance Trim
Garage Electric Door Opener
Garage Spaces 3.0
Accessibility Bedroom on Main Level, Full Bath on Main Level, Laundry on Main Level, Open Floor Plan
Building
Lot Description Cul-de-sac, Fenced Yard, Near Public Transit, Sidewalk
Architectural Style Contemporary, Ranch
Schools
Elementary Schools Bose
Middle Schools Bullen
High Schools Bradford
School District Kenosha
Read Less
Want to know what your home might be worth? Contact us for a FREE valuation!

Our team is ready to help you sell your home for the highest possible price ASAP

Copyright 2024 Multiple Listing Service, Inc. - All Rights Reserved







