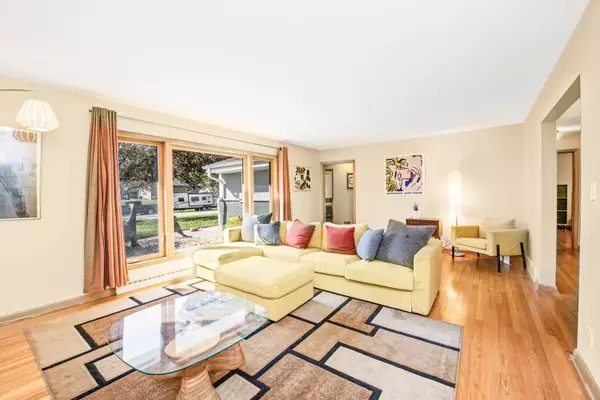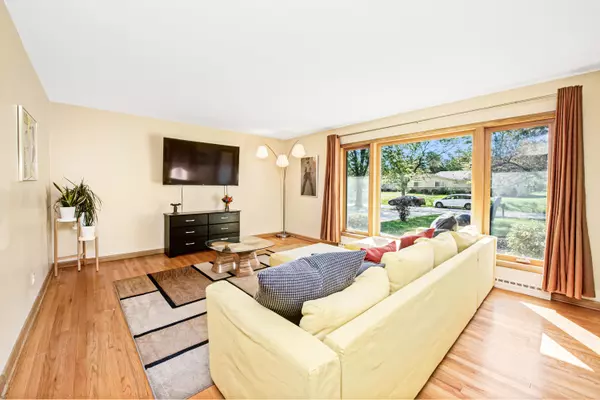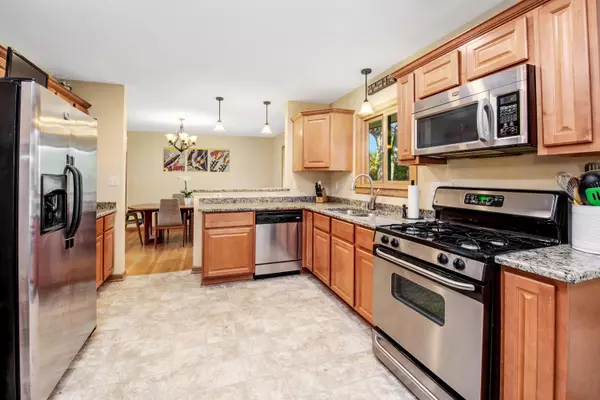Bought with Smart Asset Realty Inc
$350,000
$324,900
7.7%For more information regarding the value of a property, please contact us for a free consultation.
210 W Ellsworth Unit Ln Bayside, WI 53217
4 Beds
3 Baths
2,530 SqFt
Key Details
Sold Price $350,000
Property Type Single Family Home
Listing Status Sold
Purchase Type For Sale
Square Footage 2,530 sqft
Price per Sqft $138
MLS Listing ID 1712171
Sold Date 11/13/20
Style 1 Story
Bedrooms 4
Full Baths 3
Year Built 1958
Annual Tax Amount $6,731
Tax Year 2019
Lot Size 0.370 Acres
Acres 0.37
Property Description
Filled with modern updates this low maintenance ranch with expansive living space is a must see. Updated eat-in kitchen with granite counters, stainless steel appliances and breakfast bar. 3 nicely sized bedrooms on the main floor including the master bedroom with double closets and private bath.The spacious and sunny great room opens into the family sized dining room. The stellar lower level is professionally done with large windows for natural light and a 4th bedroom with spa style bath. Bonus areas include large areas for entertaining, play, and an office/study space. Outside is a screened in porch and patio area complete with pergola. Ample yard offers privacy for dining alfresco. Additional updates are: 2017 furnace, 2015 water heater and connection to city water.
Location
State WI
County Milwaukee
Zoning RES
Rooms
Basement Finished, Full, Shower, Sump Pump
Interior
Interior Features Cable TV Available, High Speed Internet Available, Wood or Sim. Wood Floors
Heating Natural Gas
Cooling Central Air, Forced Air
Flooring No
Appliance Dishwasher, Disposal, Dryer, Microwave, Oven/Range, Refrigerator, Washer
Exterior
Exterior Feature Brick, Low Maintenance Trim, Wood
Garage Electric Door Opener
Garage Spaces 2.5
Accessibility Bedroom on Main Level, Full Bath on Main Level, Stall Shower
Building
Architectural Style Ranch
Schools
Middle Schools Maple Dale
High Schools Nicolet
School District Maple Dale-Indian Hill
Read Less
Want to know what your home might be worth? Contact us for a FREE valuation!

Our team is ready to help you sell your home for the highest possible price ASAP

Copyright 2024 Multiple Listing Service, Inc. - All Rights Reserved







