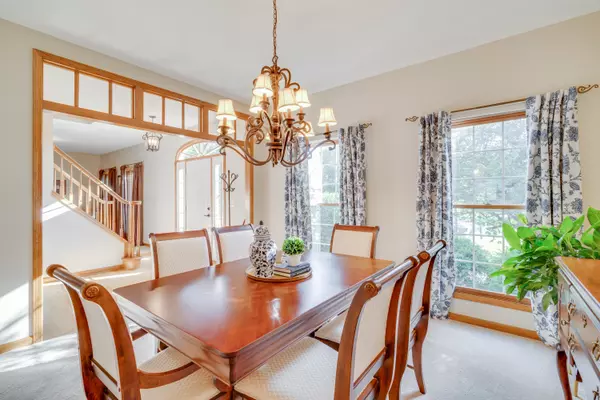Bought with RE/MAX Newport Elite
$475,000
$475,000
For more information regarding the value of a property, please contact us for a free consultation.
5540 Mount Vernon Way Mount Pleasant, WI 53406
4 Beds
2.5 Baths
3,352 SqFt
Key Details
Sold Price $475,000
Property Type Single Family Home
Listing Status Sold
Purchase Type For Sale
Square Footage 3,352 sqft
Price per Sqft $141
Subdivision Hampton Heights
MLS Listing ID 1844305
Sold Date 08/25/23
Style 2 Story
Bedrooms 4
Full Baths 2
Half Baths 1
Year Built 2002
Annual Tax Amount $6,199
Tax Year 2022
Lot Size 0.350 Acres
Acres 0.35
Property Description
Newly Available! Don't miss out on this stunning 4-bedroom colonial home, now on the located in a serene cul-de-sac setting. The kitchen is a dream with double pantries, modern stone countertops, sleek stainless-steel appliances, elegant wood floors, and an island that offers both storage and extra seating. The family rm features a cozy gas fireplace w/a view of the backyard. The primary suite boasts vaulted ceilings, a spacious walk-in closet, & a stylish new vanity w/stone counters. The 2nd flr offers new carpet & fresh paint throughout, creating a pristine atmosphere. The lower level of the house offers even more space for relaxation & activities. It includes a rec rm, exercise area, office, craft space & a laundry rm. Mudroom on the main floor w/the option for a 2nd laundry set up.
Location
State WI
County Racine
Zoning Res
Rooms
Basement Finished, Full, Poured Concrete, Sump Pump
Interior
Interior Features Gas Fireplace, High Speed Internet, Kitchen Island, Pantry, Walk-In Closet(s), Wood or Sim. Wood Floors
Heating Natural Gas
Cooling Central Air, Forced Air
Flooring No
Appliance Dishwasher, Disposal, Microwave, Range, Refrigerator
Exterior
Exterior Feature Brick, Vinyl
Garage Electric Door Opener
Garage Spaces 2.5
Building
Lot Description Cul-De-Sac
Architectural Style Colonial
Schools
Elementary Schools Gifford K-8
Middle Schools Gifford K-8
High Schools Park
School District Racine Unified
Read Less
Want to know what your home might be worth? Contact us for a FREE valuation!

Our team is ready to help you sell your home for the highest possible price ASAP

Copyright 2024 Multiple Listing Service, Inc. - All Rights Reserved







