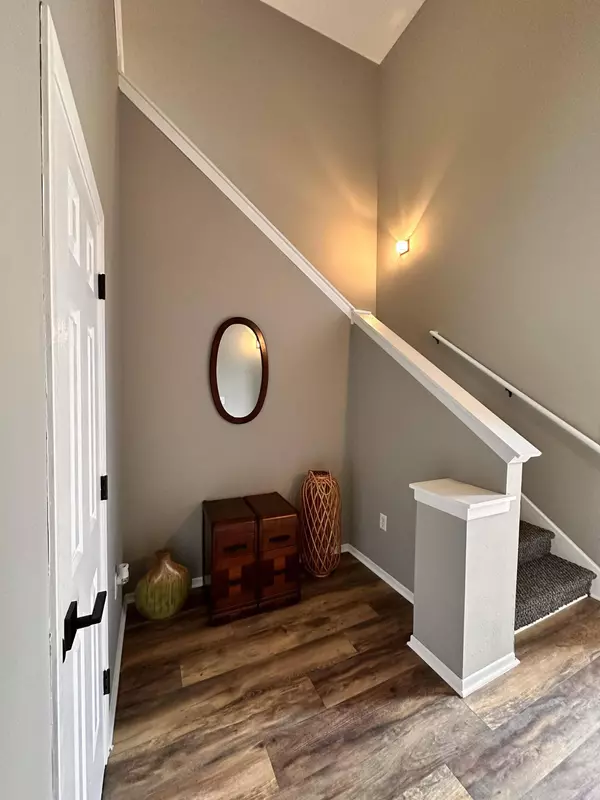Bought with RE/MAX Advantage Realty
$200,000
$209,500
4.5%For more information regarding the value of a property, please contact us for a free consultation.
6846 102nd St Unit DD Pleasant Prairie, WI 53158
2 Beds
2 Baths
1,224 SqFt
Key Details
Sold Price $200,000
Property Type Condo
Listing Status Sold
Purchase Type For Sale
Square Footage 1,224 sqft
Price per Sqft $163
Subdivision Meadowland Villa
MLS Listing ID 1856745
Sold Date 12/22/23
Style Two Story
Bedrooms 2
Full Baths 2
Condo Fees $250
Year Built 2003
Annual Tax Amount $2,416
Tax Year 2022
Property Description
STRAIGHT OUT OF A MAGAZINE! Unpack all of the superlatives for this recently renovated 2 bedroom, 2 bathroom condo in Meadowland Villas! Great location as an end unit. And from the moment you walk through the front door expect to be impressed! Split bedroom design with Master bedroom en suite on one side, guest bedroom and bath on the other, and separated by large great room with vaulted ceilings, open kitchen with granite tops, custom glass backsplash and stainless appliances, dining area and in unit laundry. Gorgeous LVP flooring throughout. Vaulted ceilings also in Master with walk-in closet and attached balcony that connects to living room/great room. An attached 1 car garage rounds out this amazing, one-of-a-kind unit! Call today, and make this one your home tomorrow!!!
Location
State WI
County Kenosha
Zoning Res
Rooms
Basement None
Interior
Heating Natural Gas
Cooling Central Air, Forced Air
Flooring No
Appliance Dishwasher, Dryer, Microwave, Oven, Range, Refrigerator, Washer
Exterior
Exterior Feature Brick, Vinyl
Parking Features Private Garage
Garage Spaces 1.0
Amenities Available Clubhouse
Accessibility Bedroom on Main Level, Full Bath on Main Level, Laundry on Main Level, Open Floor Plan
Building
Unit Features Balcony,In-Unit Laundry,Private Entry,Vaulted Ceiling(s),Walk-In Closet(s)
Entry Level 1 Story,End Unit,Other
Schools
Elementary Schools Prairie Lane
Middle Schools Mahone
High Schools Indian Trail Hs & Academy
School District Kenosha
Others
Pets Allowed Y
Read Less
Want to know what your home might be worth? Contact us for a FREE valuation!

Our team is ready to help you sell your home for the highest possible price ASAP

Copyright 2024 Multiple Listing Service, Inc. - All Rights Reserved







