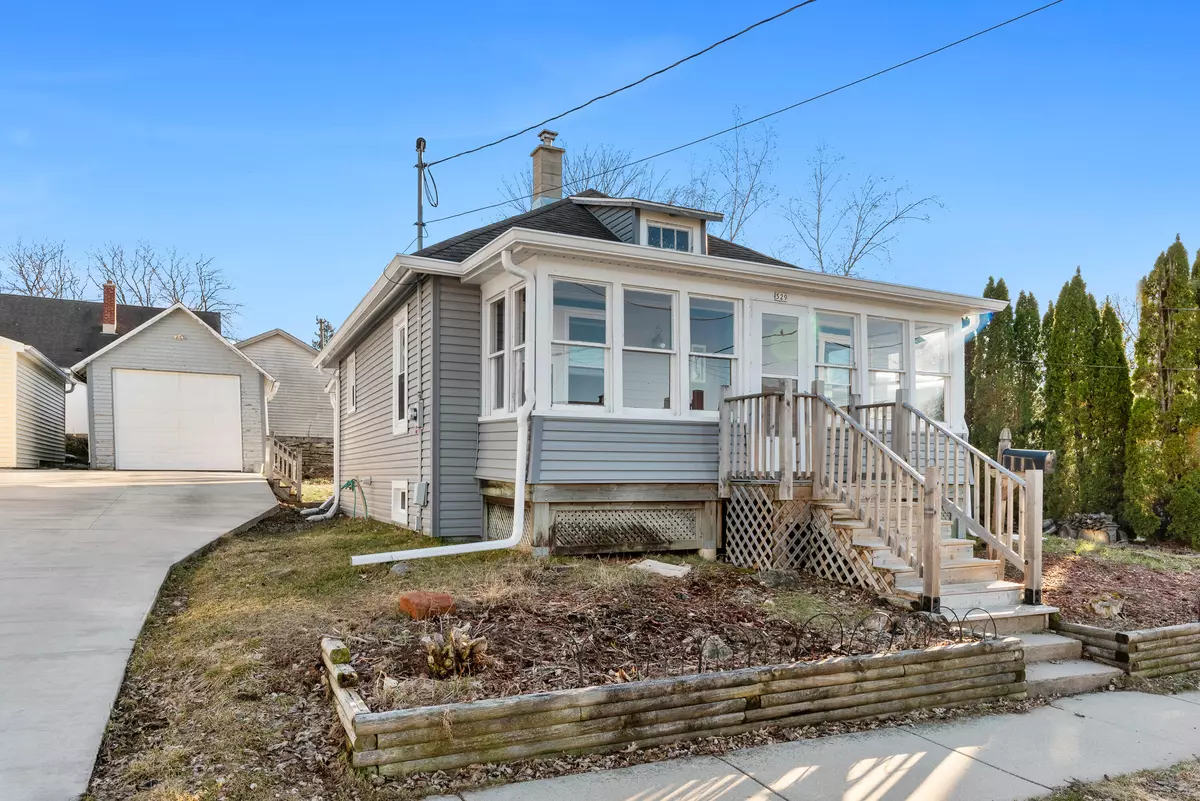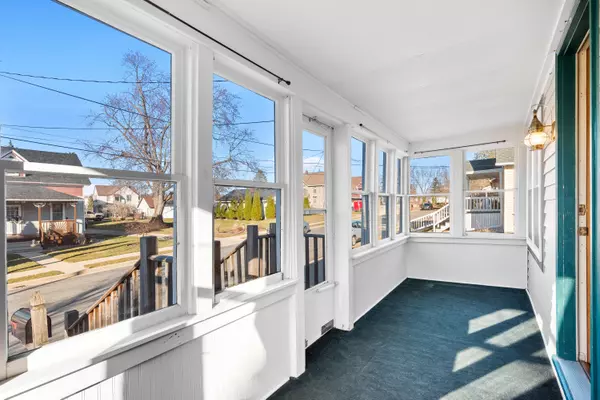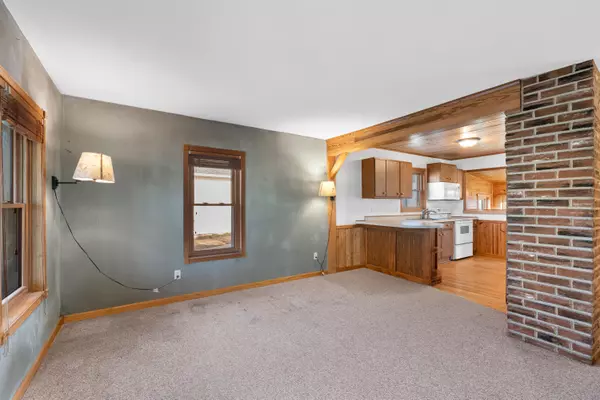Bought with Coldwell Banker Realty
$210,000
$199,900
5.1%For more information regarding the value of a property, please contact us for a free consultation.
529 Church St Hartford, WI 53027
2 Beds
1 Bath
624 SqFt
Key Details
Sold Price $210,000
Property Type Single Family Home
Listing Status Sold
Purchase Type For Sale
Square Footage 624 sqft
Price per Sqft $336
MLS Listing ID 1866666
Sold Date 03/29/24
Style 1 Story
Bedrooms 2
Full Baths 1
Year Built 1900
Annual Tax Amount $1,251
Tax Year 2023
Lot Size 5,227 Sqft
Acres 0.12
Property Description
Welcome home to this charming ranch featuring a historical wood beam from the Kissel Motor Car Co. factory! This cozy home offers a spacious enclosed front porch, an open concept living room, & kitchen w/ breakfast bar. There's lots of windows for natural light, hardwood floors & a vaulted ceiling in primary bedroom! This home has been meticulously updated over the years including sewer line (23), gutters (22), concrete driveway (21), front steps (20), washer (18) & dryer (22), fridge (19), garage door (16), siding (17), windows (15), A/C (13), & Furnace (12). Conveniently located on a quiet cul-de-sac within walking distance to parks, Veteran's pool & downtown Hartford. Relax in the spacious backyard with Lannon stone patio overlooking nature & mature landscaping. Home warranty included!
Location
State WI
County Washington
Zoning Res
Rooms
Basement Full
Interior
Interior Features Cable TV Available, Free Standing Stove, High Speed Internet, Vaulted Ceiling(s), Wood or Sim. Wood Floors
Heating Natural Gas
Cooling Central Air, Forced Air
Flooring No
Appliance Dryer, Microwave, Range, Refrigerator, Washer
Exterior
Exterior Feature Vinyl, Wood
Garage Electric Door Opener
Garage Spaces 1.0
Accessibility Bedroom on Main Level, Full Bath on Main Level
Building
Lot Description Cul-De-Sac, Sidewalk
Architectural Style Ranch
Schools
Elementary Schools Lincoln
Middle Schools Central
High Schools Hartford
School District Hartford J1
Read Less
Want to know what your home might be worth? Contact us for a FREE valuation!

Our team is ready to help you sell your home for the highest possible price ASAP

Copyright 2024 Multiple Listing Service, Inc. - All Rights Reserved







