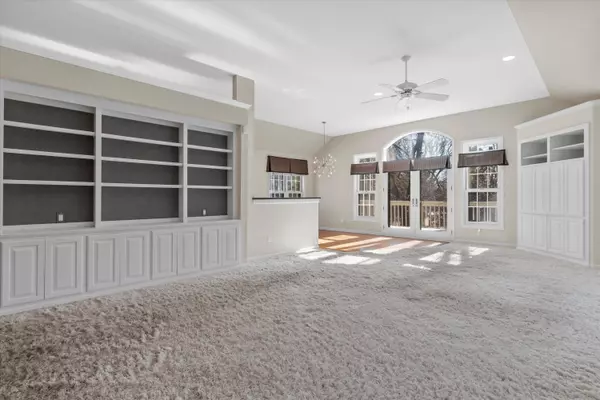Bought with Coldwell Banker Realty
$400,000
$384,900
3.9%For more information regarding the value of a property, please contact us for a free consultation.
6777 N Melissa Ct Glendale, WI 53209
2 Beds
2.5 Baths
1,910 SqFt
Key Details
Sold Price $400,000
Property Type Condo
Listing Status Sold
Purchase Type For Sale
Square Footage 1,910 sqft
Price per Sqft $209
MLS Listing ID 1865100
Sold Date 04/01/24
Style Ranch,Side X Side
Bedrooms 2
Full Baths 2
Half Baths 1
Condo Fees $300
Year Built 1997
Annual Tax Amount $6,779
Tax Year 2023
Property Description
Step into this sunlit condo and instantly feel at home. Enjoy the ease of your private entrance and attached garage. The kitchen features granite countertops, stainless steel appliances, and ample storage. A smooth transition from the dining room to the welcoming living room establishes the ideal space for entertaining. Relax in the primary suite, complete with a large walk-in closet, shower, and jetted soaking tub. The main floor den offers versatility as a home office, craft room, etc. Downstairs, the large finished basement adds valuable extra space and storage while enhancing the condo's functionality. Enjoy the essence of home living with a private deck and serene backyard. Located in a quiet cul-de-sac. Close to Kletzsch Park and its scenic walking paths. Come see it!
Location
State WI
County Milwaukee
Zoning Res
Rooms
Basement Full, Partially Finished, Radon Mitigation, Sump Pump
Interior
Heating Natural Gas
Cooling Central Air, Forced Air
Flooring No
Appliance Dishwasher, Disposal, Dryer, Microwave, Oven, Range, Refrigerator, Washer
Exterior
Exterior Feature Brick, Vinyl
Garage Private Garage
Garage Spaces 2.5
Amenities Available Common Green Space
Accessibility Bedroom on Main Level, Full Bath on Main Level, Laundry on Main Level, Stall Shower
Building
Unit Features Cable TV Available,High Speed Internet,In-Unit Laundry,Private Entry,Walk-In Closet(s),Wood or Sim. Wood Floors
Entry Level 1 Story
Schools
Elementary Schools Parkway
Middle Schools Glen Hills
High Schools Nicolet
School District Glendale-River Hills
Others
Pets Allowed Y
Pets Description 1 Dog OK
Read Less
Want to know what your home might be worth? Contact us for a FREE valuation!

Our team is ready to help you sell your home for the highest possible price ASAP

Copyright 2024 Multiple Listing Service, Inc. - All Rights Reserved







