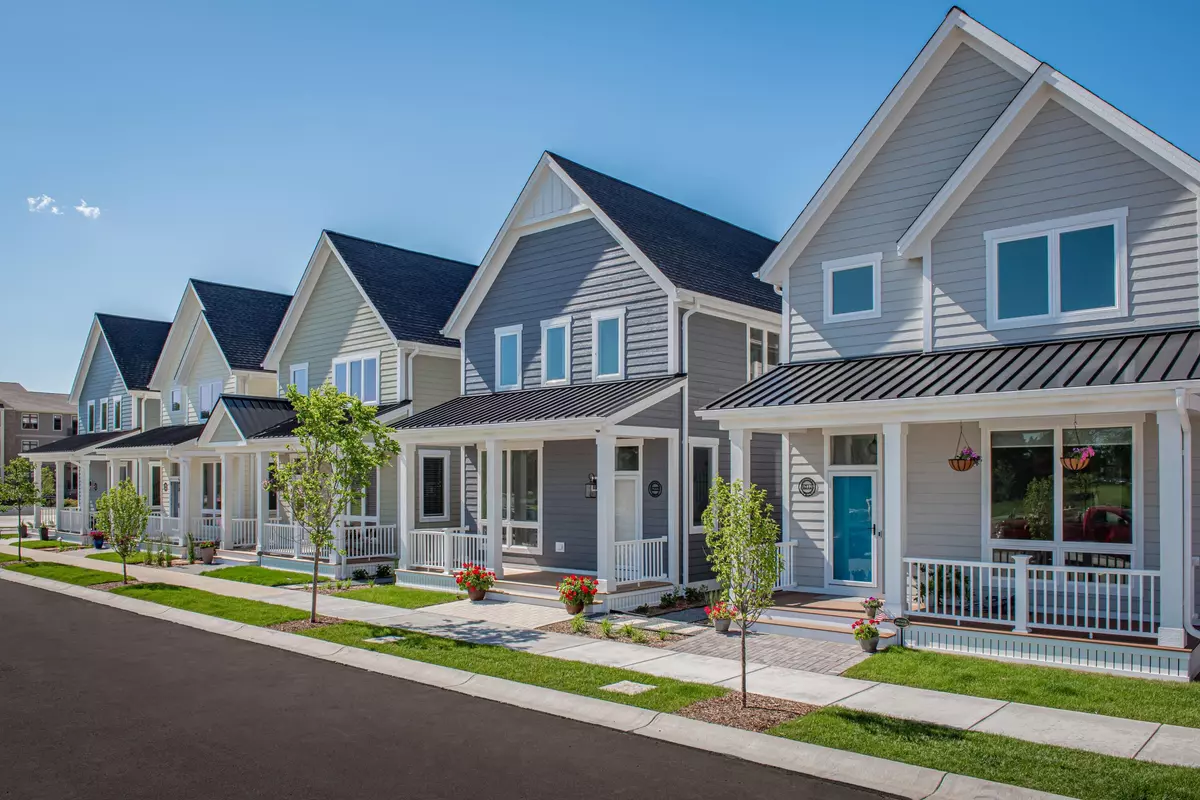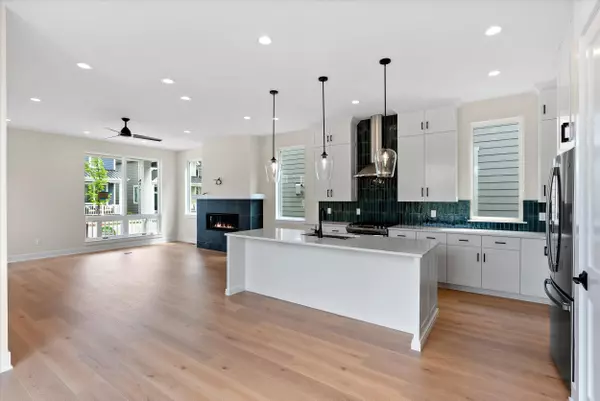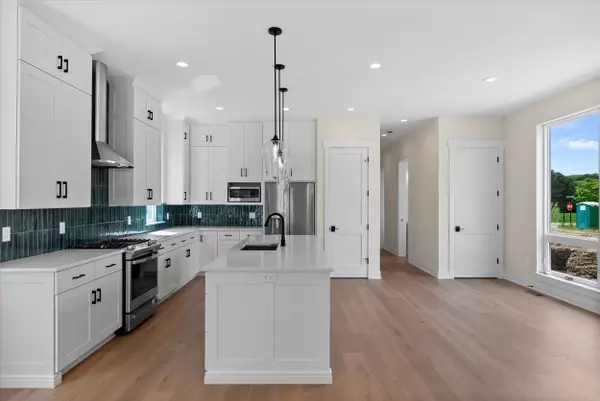Bought with Keller Williams Realty-Milwaukee North Shore
$710,000
$710,000
For more information regarding the value of a property, please contact us for a free consultation.
6213 W Foxtown Dr Mequon, WI 53092
3 Beds
2.5 Baths
2,000 SqFt
Key Details
Sold Price $710,000
Property Type Single Family Home
Listing Status Sold
Purchase Type For Sale
Square Footage 2,000 sqft
Price per Sqft $355
Subdivision Residence At Foxtown
MLS Listing ID 1841696
Sold Date 05/17/24
Style 2 Story
Bedrooms 3
Full Baths 2
Half Baths 1
HOA Fees $195/ann
Year Built 2022
Annual Tax Amount $1,908
Tax Year 2022
Lot Size 3,484 Sqft
Acres 0.08
Property Description
Designed and constructed by Lakeside Development Company. Each home has top of the line features which include a large open concept floor plan, generous windows, 10 foot ceilings that provide bright natural sunlight, a spacious patio, and a warm inviting front porch for sitting, socializing and connecting with others. Located in what is quickly becoming the heart of Mequon, The Residence at Foxtown offers walkability to local bars and restaurants, the Mequon Public Market, parks and other recreation areas, also great access to the Ozaukee/ Milwaukee Interurban Trail. Please visit https://www.lakesidedevelopment.com for more information about us as a company, also information about The Residence at Foxtown and other developments we are offering.
Location
State WI
County Ozaukee
Zoning Residential
Rooms
Basement Crawl Space, Finished, Full, Full Size Windows, Poured Concrete, Slab, Stubbed for Bathroom
Interior
Interior Features Cable TV Available, Gas Fireplace, High Speed Internet, Kitchen Island, Pantry, Vaulted Ceiling(s), Walk-In Closet(s), Wood or Sim. Wood Floors
Heating Natural Gas
Cooling Central Air, Forced Air, Zoned Heating
Flooring No
Appliance Dishwasher, Disposal, Microwave, Refrigerator
Exterior
Exterior Feature Fiber Cement, Low Maintenance Trim
Garage Electric Door Opener
Garage Spaces 2.0
Accessibility Laundry on Main Level, Open Floor Plan
Building
Lot Description Sidewalk
Architectural Style Other
Schools
High Schools Homestead
School District Mequon-Thiensville
Read Less
Want to know what your home might be worth? Contact us for a FREE valuation!

Our team is ready to help you sell your home for the highest possible price ASAP

Copyright 2024 Multiple Listing Service, Inc. - All Rights Reserved







