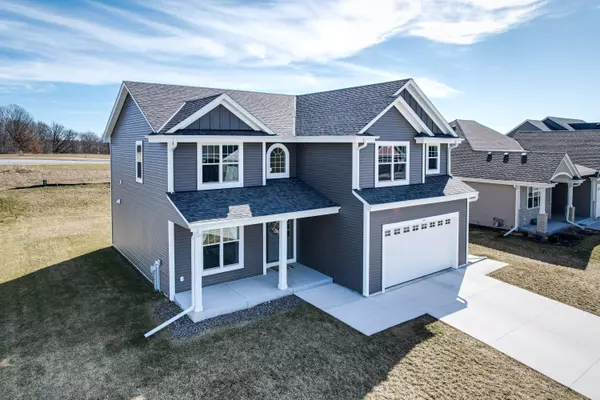Bought with Shorewest Realtors, Inc.
$484,900
$484,900
For more information regarding the value of a property, please contact us for a free consultation.
541 Edgewater Dr West Bend, WI 53095
4 Beds
2.5 Baths
2,616 SqFt
Key Details
Sold Price $484,900
Property Type Single Family Home
Listing Status Sold
Purchase Type For Sale
Square Footage 2,616 sqft
Price per Sqft $185
Subdivision Creekside
MLS Listing ID 1872751
Sold Date 05/30/24
Style 2 Story
Bedrooms 4
Full Baths 2
Half Baths 1
Year Built 2019
Annual Tax Amount $5,758
Tax Year 2023
Lot Size 10,454 Sqft
Acres 0.24
Property Description
Welcome to this meticulously maintained 4BDRM, 2.5BA home where pride of ownership shines through every corner! This property stands as a testament to thoughtful care and attention to detail. Step inside to discover modern amenities and timeless design. Generously proportioned living spaces offer ample room for relaxation and entertainment. Whether you're hosting gatherings or enjoying quiet evenings with family, there is plenty of space for everyone to feel at ease. Escape to the backyard retreat, perfect for al fresco dining, morning coffee or simply unwinding. Conveniently situated in a sought-after neighborhood, this home offers easy access to schools, parks, restaurants, and more! Unfinished basement is a blank canvas awaiting your personal touch. Don't miss out on this home!
Location
State WI
County Washington
Zoning Residential
Rooms
Basement Full, Full Size Windows, Poured Concrete, Stubbed for Bathroom, Sump Pump
Interior
Interior Features Gas Fireplace, Kitchen Island, Pantry, Vaulted Ceiling(s), Walk-In Closet(s), Wood or Sim. Wood Floors
Heating Natural Gas
Cooling Central Air, Forced Air
Flooring No
Appliance Dishwasher, Disposal, Dryer, Microwave, Oven, Refrigerator, Washer, Water Softener Owned
Exterior
Exterior Feature Low Maintenance Trim, Vinyl
Garage Electric Door Opener
Garage Spaces 2.0
Accessibility Open Floor Plan
Building
Lot Description Sidewalk
Architectural Style Other
Schools
Middle Schools Badger
School District West Bend
Read Less
Want to know what your home might be worth? Contact us for a FREE valuation!

Our team is ready to help you sell your home for the highest possible price ASAP

Copyright 2024 Multiple Listing Service, Inc. - All Rights Reserved







