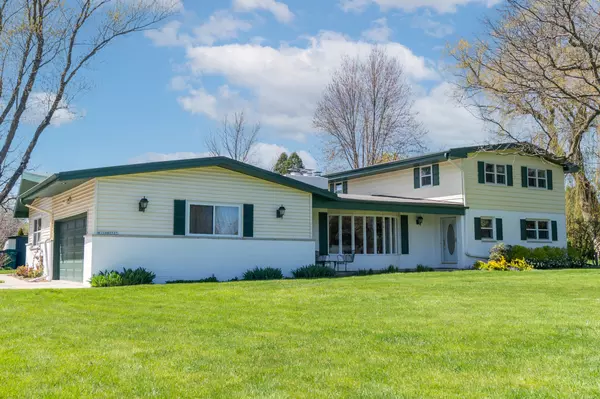Bought with Coldwell Banker Realty
$455,000
$459,900
1.1%For more information regarding the value of a property, please contact us for a free consultation.
W159N5527 Lavender Lilac Ln Menomonee Falls, WI 53051
5 Beds
2.5 Baths
3,310 SqFt
Key Details
Sold Price $455,000
Property Type Single Family Home
Listing Status Sold
Purchase Type For Sale
Square Footage 3,310 sqft
Price per Sqft $137
Subdivision Na
MLS Listing ID 1872908
Sold Date 06/20/24
Style 2 Story
Bedrooms 5
Full Baths 2
Half Baths 1
Year Built 1962
Annual Tax Amount $4,525
Tax Year 2023
Lot Size 0.570 Acres
Acres 0.57
Lot Dimensions .670
Property Description
Beautiful 5 bedroom home in the Sussex Hamilton School District. Upon entering to you will find a very large foyer that opens to a massive living room with a natural fireplace and vaulted ceilings. Just ahead theres the private dining room awaits with a built in china cabinet. On your right you will find 2 generous sized bedrooms and a full bath. Large eat in kitchen with maple cabinets, stainless appliances and solid surface countertops. Just beyond the kitchen is the laundry room, 1/2 bath and warm and cozy family room. Upstairs you will find a massive primary bedroom with vaulted ceilings and 2 more bedrooms with tons of closet space. Lower level has an awesome rec room with a second natural fireplace. But wait theres more. The breathtaking perennials will impress any gardener.
Location
State WI
County Waukesha
Zoning RES
Body of Water NA
Rooms
Basement Block, Full, Partially Finished, Sump Pump
Interior
Interior Features 2 or more Fireplaces, Cable TV Available, High Speed Internet, Natural Fireplace, Pantry, Skylight, Walk-In Closet(s), Wood or Sim. Wood Floors
Heating Natural Gas
Cooling Central Air, Forced Air
Flooring No
Appliance Oven, Range, Refrigerator
Exterior
Exterior Feature Aluminum/Steel, Brick
Garage Electric Door Opener
Garage Spaces 2.5
Building
Lot Description Borders Public Land
Architectural Style Colonial
Schools
Middle Schools Templeton
High Schools Hamilton
School District Hamilton
Read Less
Want to know what your home might be worth? Contact us for a FREE valuation!

Our team is ready to help you sell your home for the highest possible price ASAP

Copyright 2024 Multiple Listing Service, Inc. - All Rights Reserved







