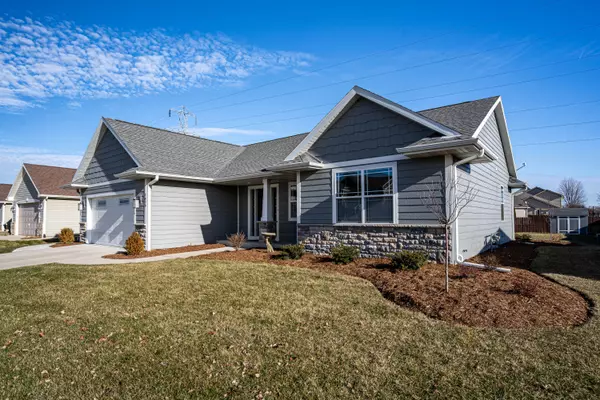Bought with Homesmart Connect LLC
$479,900
$479,900
For more information regarding the value of a property, please contact us for a free consultation.
1625 27th Ave Kenosha, WI 53140
3 Beds
2 Baths
1,688 SqFt
Key Details
Sold Price $479,900
Property Type Single Family Home
Listing Status Sold
Purchase Type For Sale
Square Footage 1,688 sqft
Price per Sqft $284
Subdivision Meadows At Hunters Ridge
MLS Listing ID 1860853
Sold Date 07/22/24
Style 1 Story
Bedrooms 3
Full Baths 2
HOA Fees $20/ann
Year Built 2017
Annual Tax Amount $6,636
Tax Year 2023
Lot Size 0.320 Acres
Acres 0.32
Property Description
Here it is! Open concept ranch with vaulted ceilings. This home has low maintenance exterior and many other features which include Gas Fireplace, Large Closets, Granite Counter Tops in Kitchen and Baths, Custom/Maple Cabinets. Ceramic Tile in Bath rooms, Laminated Hardwood Floors and all New Frigidaire Gallery Appliances. Sit outside on your new Stamped Concrete patio and enjoy the new professionally designed and installed Landscaping. Everything is done. To further enhance this home, the large open basement is stubbed in for another bathroom. To add extra value to the Home, you can finish the basement and double the square footage.
Location
State WI
County Kenosha
Zoning Residential
Rooms
Basement 8+ Ceiling, Full, Poured Concrete, Stubbed for Bathroom, Sump Pump
Interior
Interior Features Cable TV Available, Gas Fireplace, High Speed Internet, Pantry, Security System, Split Bedrooms, Vaulted Ceiling(s), Walk-In Closet(s), Wood or Sim. Wood Floors
Heating Natural Gas
Cooling Central Air, Forced Air
Flooring No
Appliance Dishwasher, Disposal, Dryer, Microwave, Oven, Range, Refrigerator, Washer
Exterior
Exterior Feature Fiber Cement, Low Maintenance Trim, Stone, Vinyl
Garage Electric Door Opener
Garage Spaces 2.0
Accessibility Bedroom on Main Level, Full Bath on Main Level, Laundry on Main Level, Open Floor Plan, Stall Shower
Building
Lot Description Sidewalk
Architectural Style Ranch
Schools
Elementary Schools Bose
Middle Schools Bullen
High Schools Bradford
School District Kenosha
Read Less
Want to know what your home might be worth? Contact us for a FREE valuation!

Our team is ready to help you sell your home for the highest possible price ASAP

Copyright 2024 Multiple Listing Service, Inc. - All Rights Reserved







