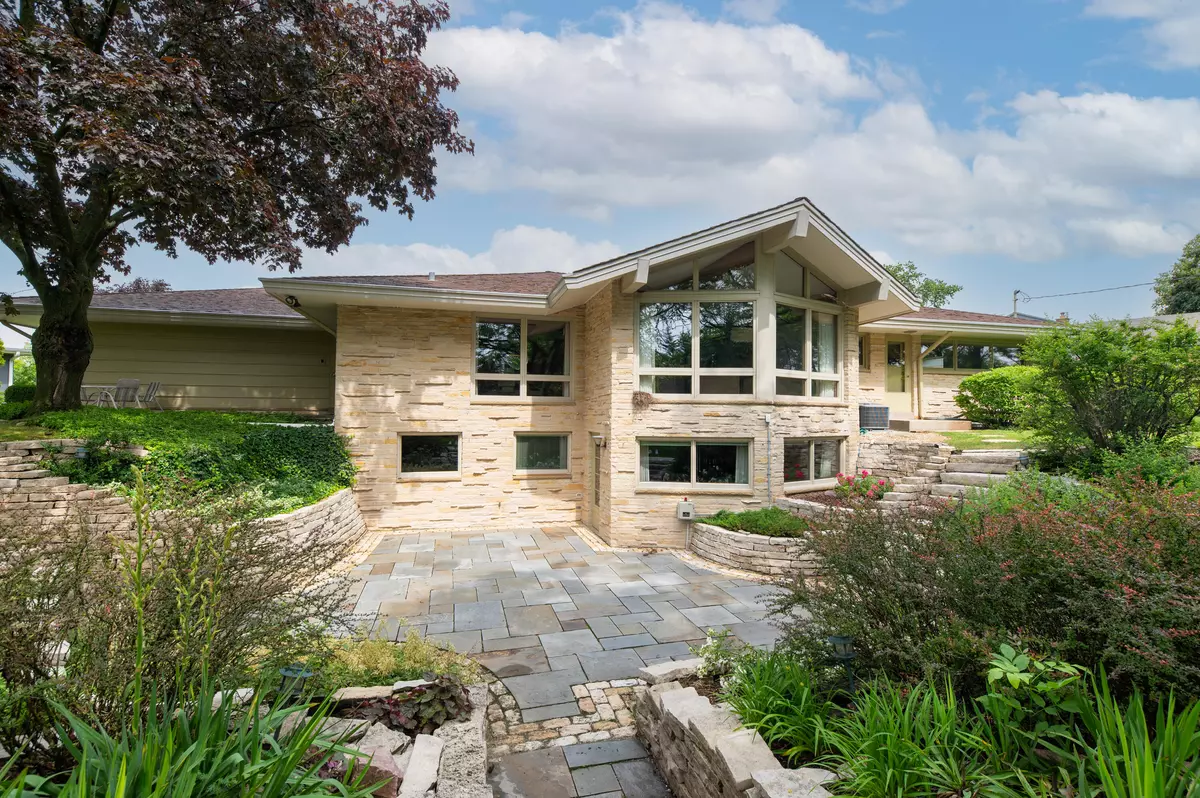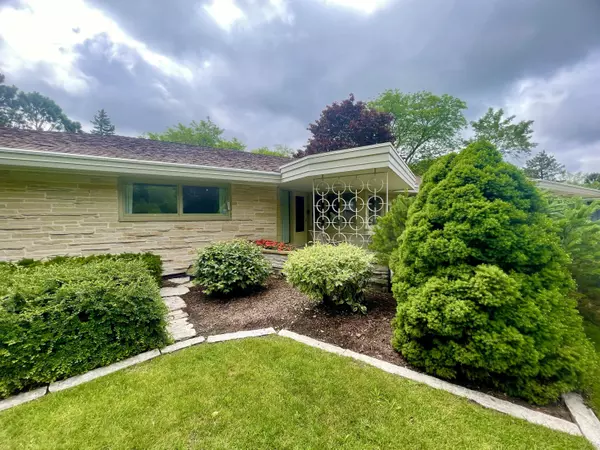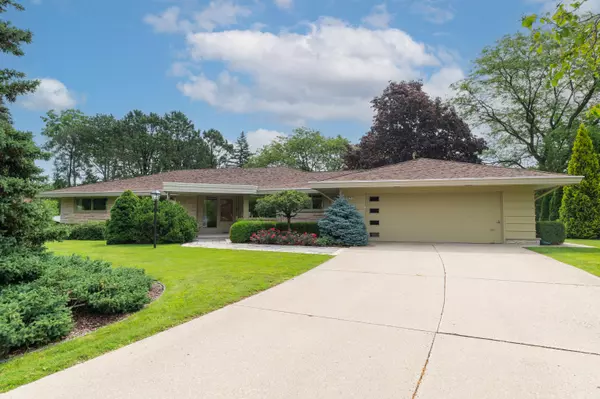Bought with Realty Executives Integrity~Brookfield
$650,000
$599,900
8.4%For more information regarding the value of a property, please contact us for a free consultation.
2543 W Hunt Club Cir Glendale, WI 53209
3 Beds
3.5 Baths
3,892 SqFt
Key Details
Sold Price $650,000
Property Type Single Family Home
Listing Status Sold
Purchase Type For Sale
Square Footage 3,892 sqft
Price per Sqft $167
Subdivision Rivers Edge
MLS Listing ID 1880545
Sold Date 07/23/24
Style 1 Story,Exposed Basement
Bedrooms 3
Full Baths 3
Half Baths 1
Year Built 1960
Annual Tax Amount $10,504
Tax Year 2023
Lot Size 0.660 Acres
Acres 0.66
Property Description
Stunning Joseph Mollica designed and built, mid-century home is set on a gorgeously landscaped lot with lannon stone staircases leading to the expansive bluestone patio. Step inside to discover quality craftsmanship throughout, including Honduran mahogany walls in the foyer dining room, and circular staircase, a cathedral beamed ceiling in the living room with a wall of windows overlooking the backyard, and 2 stunning stone natural fireplaces in the LR and FR. The spacious kitchen is equipped with top of the line appliances and a large walk-in pantry. Lower level boasts a FR, laundry room, office, and game room. Meticulous and architecturally impressive, home offers ample closet space throughout. Don't miss this unique opportunity to own a truly spectacular home in Glendale
Location
State WI
County Milwaukee
Zoning Res
Rooms
Basement Finished, Full, Full Size Windows, Sump Pump, Walk Out/Outer Door
Interior
Interior Features 2 or more Fireplaces, Kitchen Island, Natural Fireplace, Pantry, Security System, Vaulted Ceiling(s)
Heating Natural Gas
Cooling Central Air, Forced Air, Multiple Units
Flooring No
Appliance Cooktop, Dishwasher, Disposal, Dryer, Microwave, Oven, Refrigerator, Washer
Exterior
Exterior Feature Stone
Garage Electric Door Opener
Garage Spaces 2.5
Accessibility Bedroom on Main Level, Full Bath on Main Level, Stall Shower
Building
Architectural Style Contemporary, Ranch
Schools
Elementary Schools Parkway
Middle Schools Glen Hills
High Schools Nicolet
School District Glendale-River Hills
Read Less
Want to know what your home might be worth? Contact us for a FREE valuation!

Our team is ready to help you sell your home for the highest possible price ASAP

Copyright 2024 Multiple Listing Service, Inc. - All Rights Reserved







