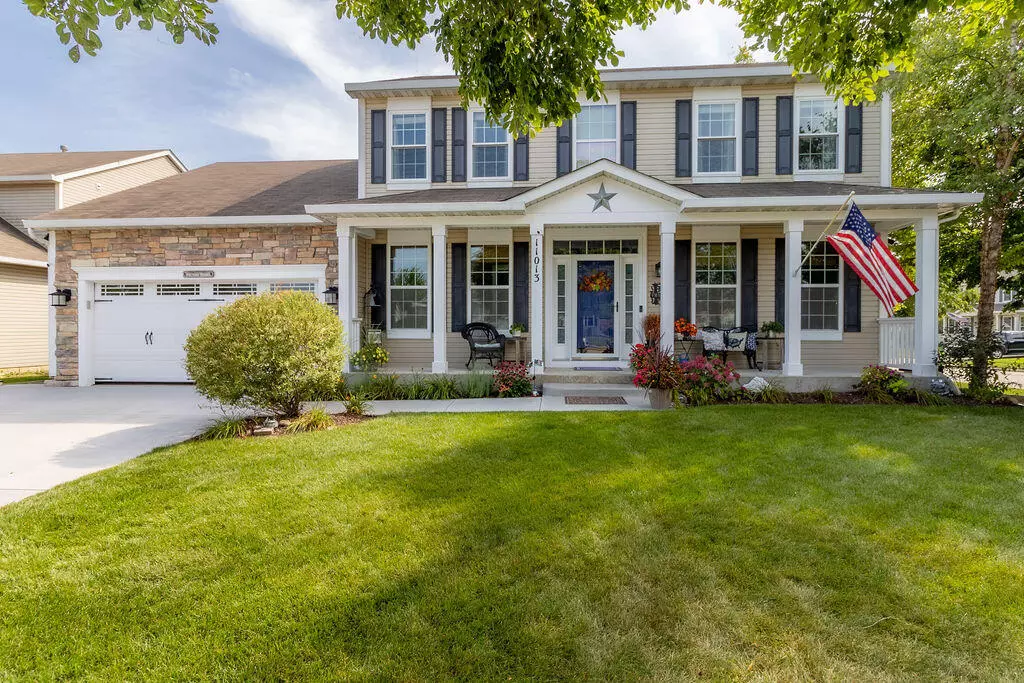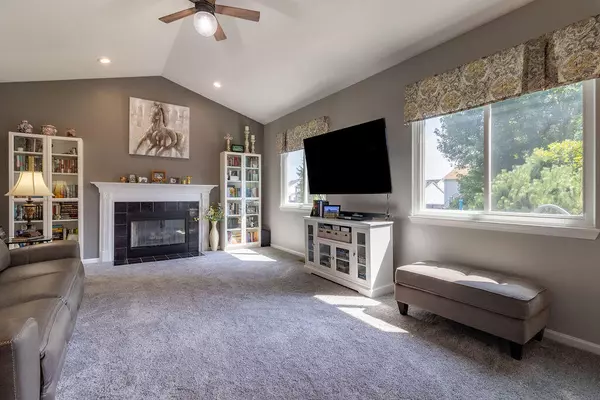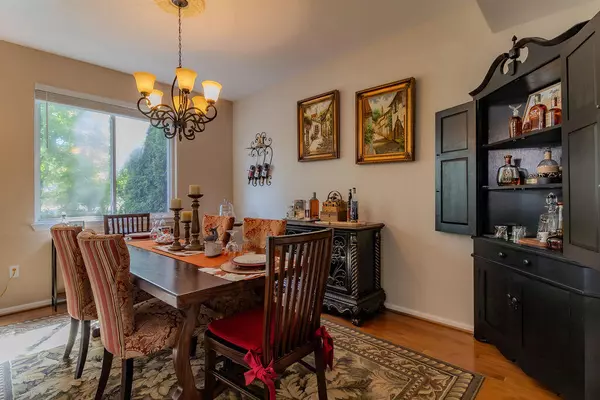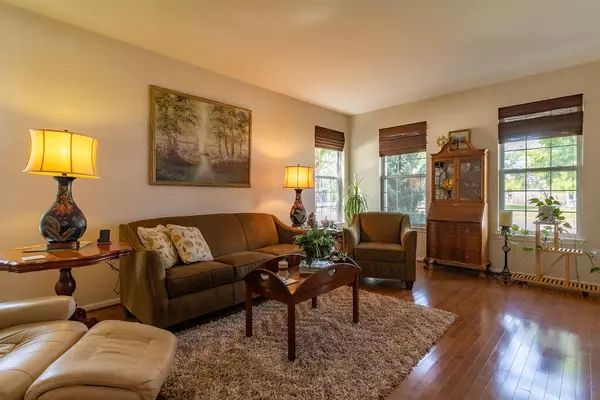Bought with Cove Realty, LLC
$507,000
$500,000
1.4%For more information regarding the value of a property, please contact us for a free consultation.
11013 65th St Kenosha, WI 53142
4 Beds
2.5 Baths
2,526 SqFt
Key Details
Sold Price $507,000
Property Type Single Family Home
Listing Status Sold
Purchase Type For Sale
Square Footage 2,526 sqft
Price per Sqft $200
Subdivision Horizons
MLS Listing ID 1889163
Sold Date 10/11/24
Style 2 Story
Bedrooms 4
Full Baths 2
Half Baths 1
Year Built 2005
Annual Tax Amount $6,896
Tax Year 2023
Lot Size 10,890 Sqft
Acres 0.25
Property Description
Pristine 4 bedroom home in desirable Horizons subdivision now available! Measuring over 2500 ft on a .24 acre fenced in corner lot, this home is sure to impress! Inviting front porch draws you in to the foyer exposing 9ft ceilings, original hardwood flooring, and many new updates! Upon entry is the private den w/new french doors, all new lighting, carpeting, & freshly painted throughout. The heart of the home has been completely renovated with upscale finishes & features new LVT flooring, an abundance of cabinet space, granite CT, breakfast bar, tile surround, & newer stainless appliances. Open concept family room offers tons of natural light & gas FP w/easy access to the backyard deck & pergola w/views of the beautiful landscape! Much more to see in this lovingly cared for home!
Location
State WI
County Kenosha
Zoning Res
Rooms
Basement 8+ Ceiling, Full, Full Size Windows, Poured Concrete, Stubbed for Bathroom
Interior
Interior Features Gas Fireplace, Kitchen Island, Vaulted Ceiling(s), Walk-In Closet(s), Wood or Sim. Wood Floors
Heating Natural Gas
Cooling Central Air, Forced Air
Flooring No
Appliance Dishwasher, Dryer, Microwave, Oven, Range, Refrigerator, Washer
Exterior
Exterior Feature Stone, Vinyl
Garage Electric Door Opener
Garage Spaces 2.0
Accessibility Laundry on Main Level, Open Floor Plan
Building
Lot Description Corner Lot, Fenced Yard, Sidewalk
Architectural Style Colonial
Schools
School District Kenosha
Read Less
Want to know what your home might be worth? Contact us for a FREE valuation!

Our team is ready to help you sell your home for the highest possible price ASAP

Copyright 2024 Multiple Listing Service, Inc. - All Rights Reserved







