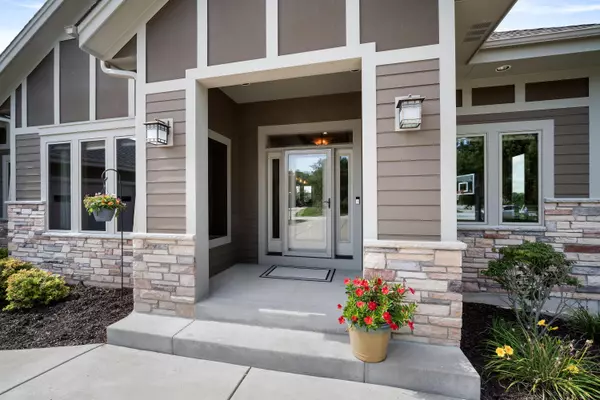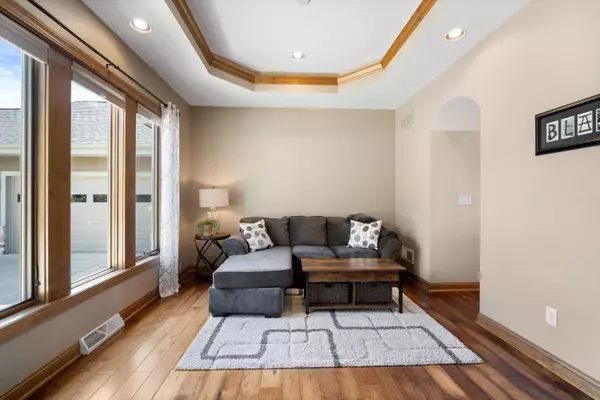Bought with RE/MAX Market Place
$815,000
$849,900
4.1%For more information regarding the value of a property, please contact us for a free consultation.
3926 Oakmont Trl Waukesha, WI 53188
4 Beds
3.5 Baths
4,700 SqFt
Key Details
Sold Price $815,000
Property Type Single Family Home
Listing Status Sold
Purchase Type For Sale
Square Footage 4,700 sqft
Price per Sqft $173
Subdivision Oakmont
MLS Listing ID 1888801
Sold Date 10/18/24
Style 1 Story
Bedrooms 4
Full Baths 3
Half Baths 1
HOA Fees $10/ann
Year Built 2012
Annual Tax Amount $9,697
Tax Year 2023
Lot Size 0.430 Acres
Acres 0.43
Property Description
Experience unrivaled luxury in this stunning 4BR, 3.5BA ranch, boasting over 4,700 sqft of exquisite living space. Adorned with prefinished walnut flooring, this open concept masterpiece features an open staircase leading to a meticulously finished LL, complete with a bar, theater, rec room, 4th bd, and full bath. The elegant LR highlights a double tray ceiling and a majestic stone GFP. The chef's kitchen is a marvel with a vast island/raised breakfast bar, custom cabinetry, and a large walk-in pantry. The primary suite is a serene retreat with deck access, a spa-like bath with a soaking tub, double vanities, and an expansive WIS. Enjoy seamless indoor-outdoor living with a covered deck, and entertain in the beautifully landscaped backyard with a swim/spa and gazebo and entertainment area
Location
State WI
County Waukesha
Zoning RES
Rooms
Basement 8+ Ceiling, Finished, Full, Full Size Windows, Shower, Sump Pump, Walk Out/Outer Door
Interior
Interior Features Cable TV Available, Gas Fireplace, High Speed Internet, Hot Tub, Kitchen Island, Pantry, Split Bedrooms, Vaulted Ceiling(s), Wood or Sim. Wood Floors
Heating Natural Gas
Cooling Central Air, Forced Air
Flooring No
Appliance Dishwasher, Dryer, Microwave, Other, Range, Refrigerator, Washer, Water Softener Owned
Exterior
Exterior Feature Other, Stone
Garage Access to Basement, Electric Door Opener
Garage Spaces 3.5
Accessibility Bedroom on Main Level, Full Bath on Main Level, Laundry on Main Level, Open Floor Plan
Building
Architectural Style Ranch
Schools
Elementary Schools Summit View
Middle Schools Butler
High Schools Waukesha North
School District Waukesha
Read Less
Want to know what your home might be worth? Contact us for a FREE valuation!

Our team is ready to help you sell your home for the highest possible price ASAP

Copyright 2024 Multiple Listing Service, Inc. - All Rights Reserved







