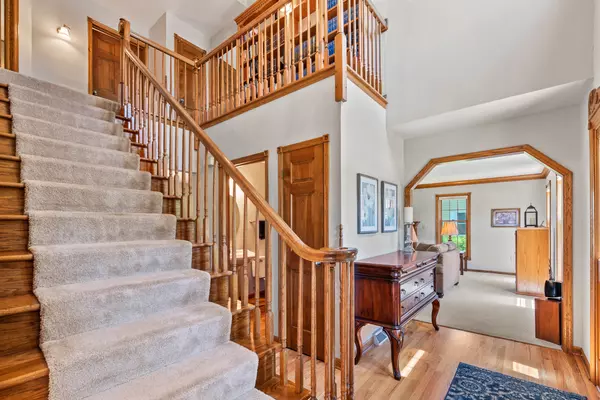Bought with Keller Williams Realty-Milwaukee North Shore
$510,000
$489,900
4.1%For more information regarding the value of a property, please contact us for a free consultation.
9726 W Hunt Club Dr Mequon, WI 53097
3 Beds
2.5 Baths
2,906 SqFt
Key Details
Sold Price $510,000
Property Type Single Family Home
Listing Status Sold
Purchase Type For Sale
Square Footage 2,906 sqft
Price per Sqft $175
Subdivision Huntington Park
MLS Listing ID 1892405
Sold Date 10/21/24
Style 2 Story
Bedrooms 3
Full Baths 2
Half Baths 1
HOA Fees $14/ann
Year Built 1990
Annual Tax Amount $4,780
Tax Year 2023
Lot Size 0.300 Acres
Acres 0.3
Property Description
Nestled on a private, wooded lot in Huntington Park, this center entrance colonial has been meticulously maintained with recent improvements such as siding, gutters, refinished hardwoods and back up generator. The spacious rooms are bathed in natural light, offering a warm and inviting atmosphere, while the desirable floor plan seamlessly connects living areas for easy entertaining and outdoor living. Abundant storage throughout ensures that every space is both functional and organized. The nicely finished lower level adds versatility, includes a home gym, playroom, and cozy retreat. With its serene surroundings and thoughtful design, this home is a true sanctuary for modern living. See list of improvements in documents.
Location
State WI
County Ozaukee
Zoning Res
Rooms
Basement Block, Full, Partially Finished, Radon Mitigation, Sump Pump
Interior
Interior Features 2 or more Fireplaces, Cable TV Available, Gas Fireplace, High Speed Internet, Kitchen Island, Pantry, Skylight, Vaulted Ceiling(s), Walk-In Closet(s), Wood or Sim. Wood Floors
Heating Natural Gas
Cooling Central Air, Forced Air
Flooring No
Appliance Dishwasher, Disposal, Dryer, Microwave, Oven, Range, Refrigerator, Washer, Water Softener Owned
Exterior
Exterior Feature Fiber Cement
Garage Electric Door Opener
Garage Spaces 2.5
Accessibility Level Drive
Building
Lot Description Wooded
Architectural Style Colonial
Schools
Elementary Schools Wilson
Middle Schools Steffen
High Schools Homestead
School District Mequon-Thiensville
Read Less
Want to know what your home might be worth? Contact us for a FREE valuation!

Our team is ready to help you sell your home for the highest possible price ASAP

Copyright 2024 Multiple Listing Service, Inc. - All Rights Reserved







