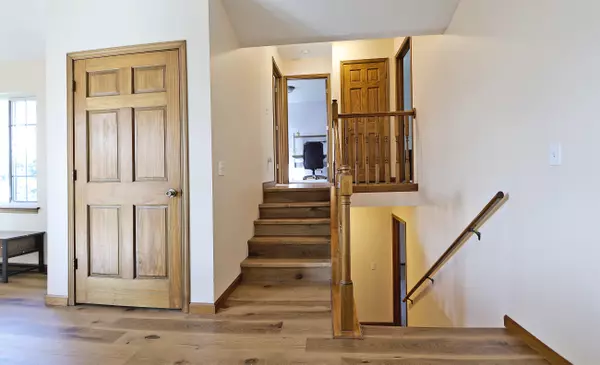Bought with Better Homes and Gardens Real Estate Power Realty
$340,000
$340,000
For more information regarding the value of a property, please contact us for a free consultation.
848 116th St Pleasant Prairie, WI 53158
3 Beds
3 Baths
1,645 SqFt
Key Details
Sold Price $340,000
Property Type Single Family Home
Listing Status Sold
Purchase Type For Sale
Square Footage 1,645 sqft
Price per Sqft $206
Subdivision Carol Beach Estates
MLS Listing ID 1893187
Sold Date 10/23/24
Style Multi-Level
Bedrooms 3
Full Baths 3
Year Built 1997
Annual Tax Amount $3,478
Tax Year 2023
Lot Size 10,018 Sqft
Acres 0.23
Property Description
Charming Carol Beach Multi-Level Home Near Lake MichiganThis spacious multi-level home is just a short walk from Lake Michigan. It features 2 upper-level bedrooms and 1 lower-level bedroom, along with 3 full baths for flexibility.Enjoy an open floor plan with cathedral ceilings, recessed lighting, and a cozy gas fireplace. Sliding glass doors lead to a private 16x14 deck, enclosed by a 6-foot privacy fence, perfect for entertaining.The kitchen offers stainless steel appliances, and the unfinished English basement provides customization potential. A 21x27 garage with separate electric and a second-floor area adds versatility. Furnace, hot water heater, carpet , garage doors & openers new in July 2024Central air 5 years new.
Location
State WI
County Kenosha
Zoning residential
Rooms
Basement Full
Interior
Interior Features Gas Fireplace, Pantry, Vaulted Ceiling(s), Walk-In Closet(s), Wood or Sim. Wood Floors
Heating Natural Gas
Cooling Central Air, Forced Air
Flooring No
Appliance Dishwasher, Dryer, Oven, Refrigerator, Washer
Exterior
Exterior Feature Vinyl
Garage Electric Door Opener
Garage Spaces 2.0
Accessibility Level Drive, Open Floor Plan
Building
Lot Description Fenced Yard, View of Water
Architectural Style Other
Schools
Elementary Schools Prairie Lane
Middle Schools Lincoln
High Schools Tremper
School District Kenosha
Read Less
Want to know what your home might be worth? Contact us for a FREE valuation!

Our team is ready to help you sell your home for the highest possible price ASAP

Copyright 2024 Multiple Listing Service, Inc. - All Rights Reserved







