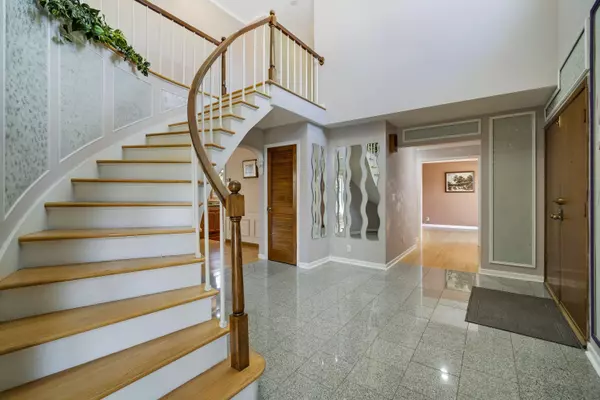Bought with Limitless Sin Limites Realty LLC
$613,400
$614,500
0.2%For more information regarding the value of a property, please contact us for a free consultation.
8332 N Indian Creek Pkwy Fox Point, WI 53217
4 Beds
3 Baths
3,118 SqFt
Key Details
Sold Price $613,400
Property Type Single Family Home
Listing Status Sold
Purchase Type For Sale
Square Footage 3,118 sqft
Price per Sqft $196
MLS Listing ID 1888544
Sold Date 10/31/24
Style 2 Story
Bedrooms 4
Full Baths 3
Year Built 1970
Annual Tax Amount $13,361
Tax Year 2023
Lot Size 0.460 Acres
Acres 0.46
Property Description
Amazing 4BR 3 Full Bath Custom Colonial on The Parkway. Beautiful Lot Across the Street from Indian Creek Park! 2 Sory Foyer w Curved Exposed Staircase and Marble Tile. 1st Floor Office. FR w HWF's, Crown Molding and AFP. Renovated Kitchen w Newer Cabs, Granite Counters, Cherry Floors and All SS Appl Included. Huge LR w Beamed Vaulted Ceilings, NFP and Patio Doors to Awesome Backyard. Main FL Utility and Updated Full Bath Complete the Main Level.. Upstairs 4 Generous BR's All w HWF's and Crown Molding. Updated Full Bath w Sauna in Shower. Private MBR w NFP &Remodeled MBA and Double Closets. Partial Rec Room in Lower. Circle Drive and Tons of Updates Including, Roof, Leaf Guard Gutters, Windows, Furnace, and Sprinkler System. HURRY!
Location
State WI
County Milwaukee
Zoning RES
Rooms
Basement Block, Partial
Interior
Interior Features Cable TV Available, Natural Fireplace, Security System, Vaulted Ceiling(s), Wood or Sim. Wood Floors
Heating Natural Gas
Cooling Central Air, Forced Air
Flooring No
Appliance Dishwasher, Dryer, Microwave, Oven, Range, Refrigerator, Washer
Exterior
Exterior Feature Other
Garage Electric Door Opener
Garage Spaces 2.5
Accessibility Full Bath on Main Level
Building
Architectural Style Colonial
Schools
Elementary Schools Indian Hill
Middle Schools Maple Dale
High Schools Nicolet
School District Maple Dale-Indian Hill
Read Less
Want to know what your home might be worth? Contact us for a FREE valuation!

Our team is ready to help you sell your home for the highest possible price ASAP

Copyright 2024 Multiple Listing Service, Inc. - All Rights Reserved







