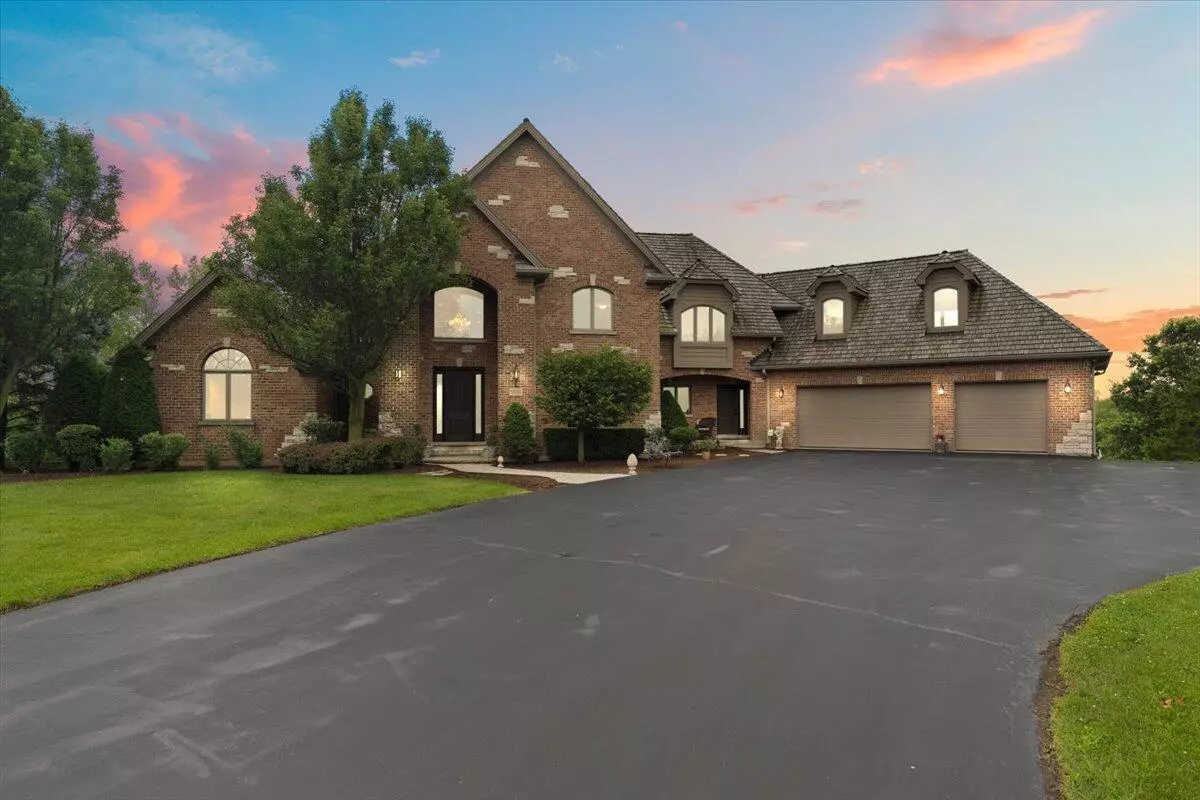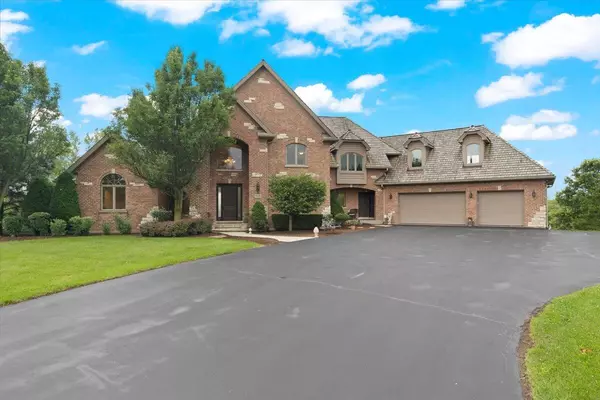Bought with Coldwell Banker Realty
$1,392,000
$1,775,000
21.6%For more information regarding the value of a property, please contact us for a free consultation.
1820 100th Ave Somers, WI 53144
4 Beds
5 Baths
5,377 SqFt
Key Details
Sold Price $1,392,000
Property Type Single Family Home
Listing Status Sold
Purchase Type For Sale
Square Footage 5,377 sqft
Price per Sqft $258
MLS Listing ID 1884315
Sold Date 11/01/24
Style 2 Story
Bedrooms 4
Full Baths 4
Half Baths 2
Year Built 2000
Annual Tax Amount $16,270
Tax Year 2023
Lot Size 40.400 Acres
Acres 40.4
Property Description
Welcome to an unparalleled retreat of luxury and elegance. Nestled on a 40 acre estate sits an executive home where no expense was spared. Custom built, 8 car garage, first floor primary suite and chef's kitchen. Stunning hardwood floors, detailed crown molding, high-end finishes and timeless design makes this home a 10+. Home features 4 bedrooms, 4 full bathrooms, 2 half baths and full unfinished walk-out basement. The heart of the home will inspire gourmet cooking, family time and entertaining. The 40 acre grounds has manicured trails for fun on the UTVs, expansive private drive, stocked pond and an abundance of wildlife. Live minutes away from some of Wisconsin's largest corporations but feel miles away in a small town Wisconsin lifestyle. See expansive feature sheet in documents.
Location
State WI
County Kenosha
Zoning Res,Ag
Body of Water Pond
Rooms
Basement 8+ Ceiling, Full, Full Size Windows, Poured Concrete, Stubbed for Bathroom, Walk Out/Outer Door
Interior
Interior Features 2 or more Fireplaces, Central Vacuum, Gas Fireplace, Kitchen Island, Natural Fireplace, Pantry, Security System, Split Bedrooms, Vaulted Ceiling(s), Walk-In Closet(s), Wood or Sim. Wood Floors
Heating Propane Gas
Cooling Central Air, Forced Air, Multiple Units, Zoned Heating
Flooring No
Appliance Dishwasher, Dryer, Microwave, Other, Oven, Range, Refrigerator, Washer, Water Softener Owned
Exterior
Exterior Feature Brick, Stone, Wood
Garage Access to Basement, Built-in under Home, Electric Door Opener
Garage Spaces 8.0
Waterfront Description Pond
Accessibility Bedroom on Main Level, Full Bath on Main Level, Laundry on Main Level, Level Drive, Open Floor Plan
Building
Lot Description Rural, View of Water, Wooded
Water Pond
Architectural Style Other
Schools
Elementary Schools Nash
Middle Schools Bullen
High Schools Bradford
School District Kenosha
Read Less
Want to know what your home might be worth? Contact us for a FREE valuation!

Our team is ready to help you sell your home for the highest possible price ASAP

Copyright 2024 Multiple Listing Service, Inc. - All Rights Reserved







