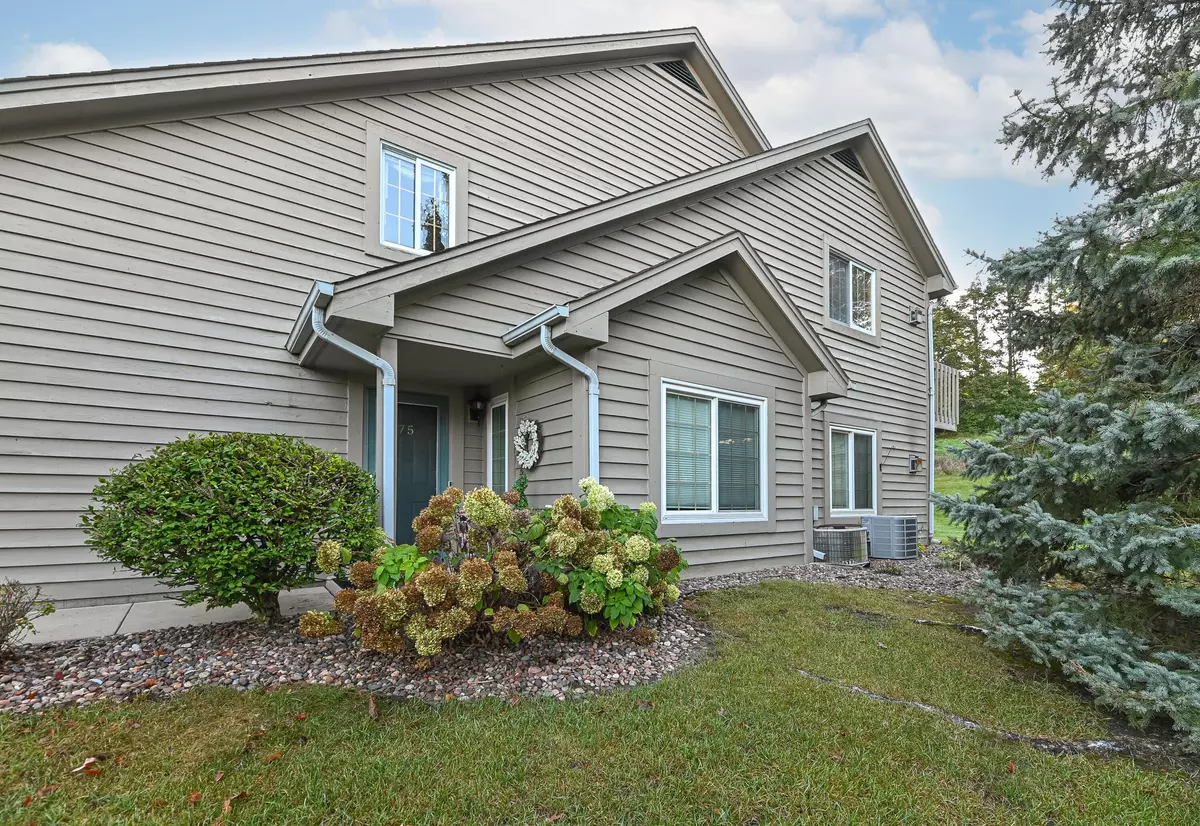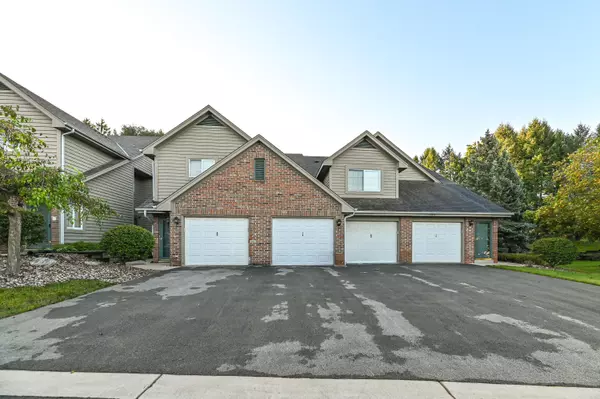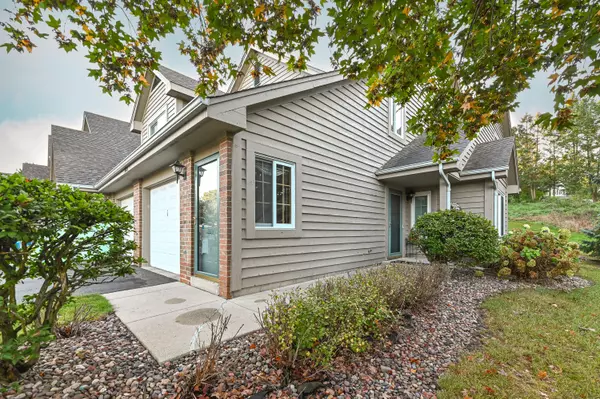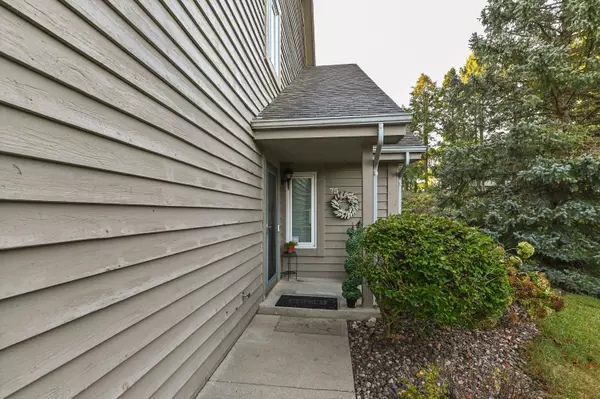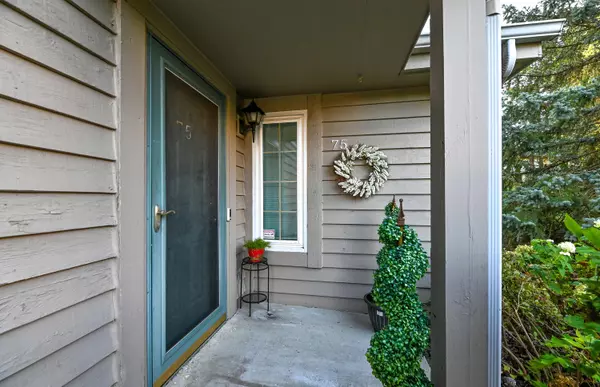Bought with Shorewest Realtors, Inc.
$314,000
$314,000
For more information regarding the value of a property, please contact us for a free consultation.
18475 Brookfield Lake Dr Unit 75 Brookfield, WI 53045
2 Beds
2 Baths
1,234 SqFt
Key Details
Sold Price $314,000
Property Type Condo
Listing Status Sold
Purchase Type For Sale
Square Footage 1,234 sqft
Price per Sqft $254
MLS Listing ID 1893549
Sold Date 11/07/24
Style Two Story
Bedrooms 2
Full Baths 2
Condo Fees $360
Year Built 1993
Annual Tax Amount $2,160
Tax Year 2023
Property Description
Location, Location, Location! Discover this inviting 2-bedroom, 2-bathroom first-floor corner end unit condo with a 1.5 car attached garage with a new epoxy floor. The condo features a modern kitchen, spacious living area and two ample sized bedrooms. Enjoy the convenience of in-unit laundry with new eco friendly washer and dryer, newer furnace & hot water heater and updated fixtures throughout. In the backyard there's a beautiful, quiet & serene patio with no streets perfect for relaxation & listening to the trees rustling in the breeze and entertaining. Located in the Town of Brookfield and buses to award winning Brookfield Central High School, Swanson Elementary and Wisconsin Hills Middle School as well as the bus line to Froedtert and the Medical College of Wisconsin.
Location
State WI
County Waukesha
Zoning Residential
Rooms
Basement None
Interior
Heating Natural Gas
Cooling Central Air, Forced Air
Flooring No
Appliance Dishwasher, Disposal, Dryer, Microwave, Range, Refrigerator, Washer
Exterior
Exterior Feature Brick, Wood
Garage Private Garage
Garage Spaces 1.5
Amenities Available Common Green Space, Laundry, Near Public Transit
Accessibility Bedroom on Main Level, Full Bath on Main Level, Laundry on Main Level, Level Drive, Open Floor Plan, Ramped or Level Entrance, Ramped or Level from Garage
Building
Unit Features Gas Fireplace,In-Unit Laundry,Patio/Porch,Private Entry
Entry Level 1 Story,End Unit
Schools
Elementary Schools Swanson
Middle Schools Wisconsin Hills
High Schools Brookfield Central
School District Elmbrook
Others
Pets Allowed Y
Pets Description 1 Dog OK, 2 Dogs OK, Cat(s) OK, Weight Restrictions
Read Less
Want to know what your home might be worth? Contact us for a FREE valuation!

Our team is ready to help you sell your home for the highest possible price ASAP

Copyright 2024 Multiple Listing Service, Inc. - All Rights Reserved



