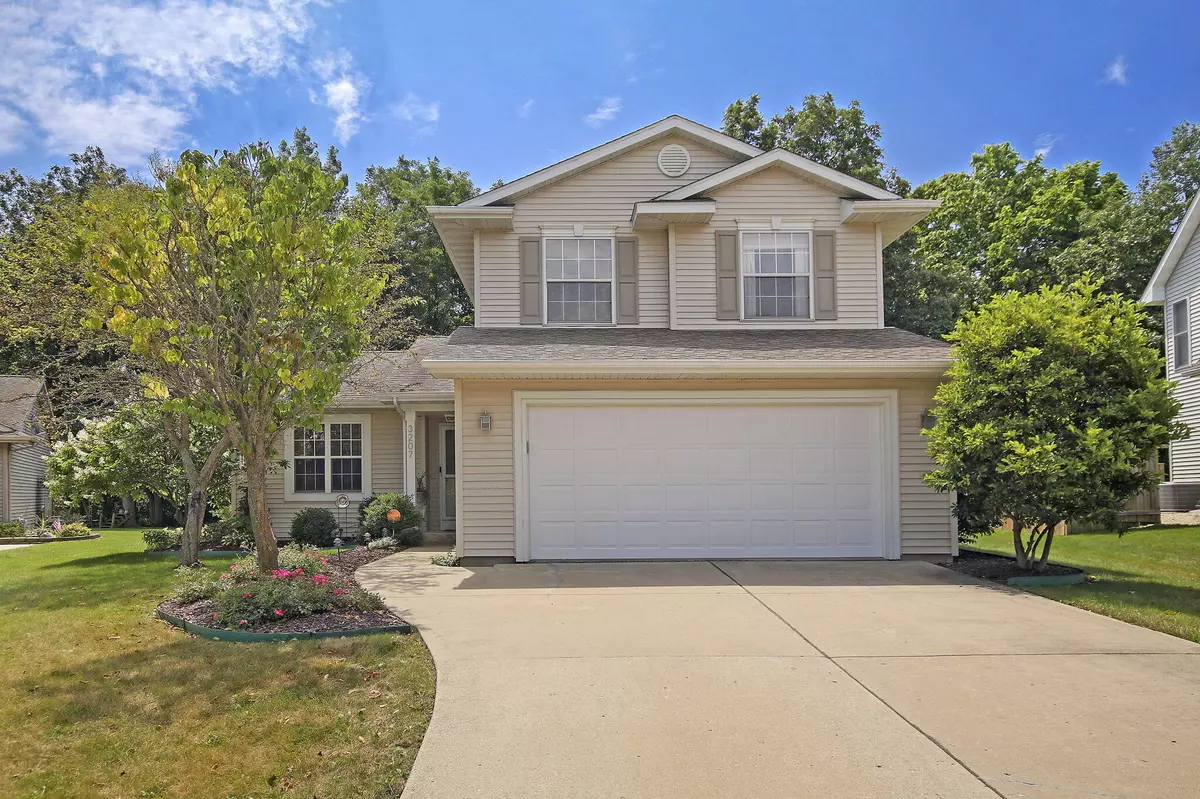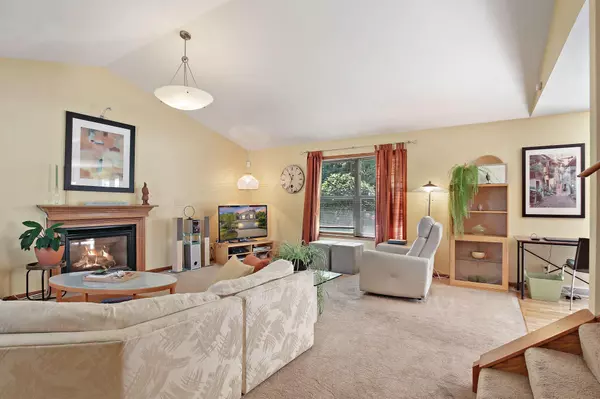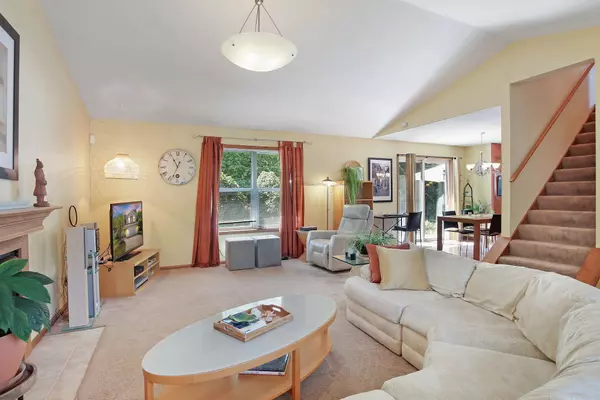Bought with Homesmart Connect LLC
$415,000
$419,900
1.2%For more information regarding the value of a property, please contact us for a free consultation.
3207 125th St Pleasant Prairie, WI 53158
3 Beds
2.5 Baths
1,603 SqFt
Key Details
Sold Price $415,000
Property Type Single Family Home
Listing Status Sold
Purchase Type For Sale
Square Footage 1,603 sqft
Price per Sqft $258
Subdivision Green Tree Estates
MLS Listing ID 1887528
Sold Date 11/07/24
Style 2 Story
Bedrooms 3
Full Baths 2
Half Baths 1
Year Built 2000
Annual Tax Amount $3,780
Tax Year 2023
Lot Size 0.280 Acres
Acres 0.28
Lot Dimensions 97.5 x 120
Property Description
This well-kept 3-bedroom, 2.5-bath home is a true gem, offering a blend of comfort & style. The spacious kitchen boasts granite counters, center island, & ample cabinetry, making it perfect for both everyday cooking & entertaining. Upper level consists of the primary bdrm w/private bath & walk-in closet, 2 add'l bedrooms w/full bath & loft area perfect for relaxation or home office. Lower level offers endless possibilities, being stubbed for an additional bath. Outside, the large private backyard is a standout feature, a wooded backdrop enhanced by a newly poured concrete patio, ideal for relaxing or hosting gatherings. This home is a perfect blend of move-in readiness and future potential. The backyard borders unbuildable wetlands, ensuring complete privacy. Mins to the IL border.
Location
State WI
County Kenosha
Zoning Res
Rooms
Basement Full, Poured Concrete, Stubbed for Bathroom
Interior
Interior Features Kitchen Island, Walk-In Closet(s)
Heating Natural Gas
Cooling Central Air, Forced Air
Flooring No
Appliance Dishwasher, Disposal, Dryer, Microwave, Oven, Range, Refrigerator, Washer
Exterior
Exterior Feature Vinyl
Garage Electric Door Opener
Garage Spaces 2.0
Accessibility Laundry on Main Level
Building
Lot Description Wooded
Architectural Style Contemporary
Schools
Elementary Schools Prairie Lane
Middle Schools Lance
High Schools Tremper
School District Kenosha
Read Less
Want to know what your home might be worth? Contact us for a FREE valuation!

Our team is ready to help you sell your home for the highest possible price ASAP

Copyright 2024 Multiple Listing Service, Inc. - All Rights Reserved







