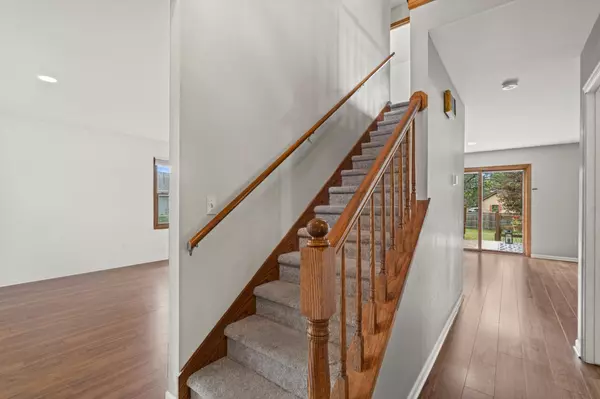Bought with RE/MAX Service First Lake Country
$375,000
$359,900
4.2%For more information regarding the value of a property, please contact us for a free consultation.
1544 Briarwood Ln Hartford, WI 53027
3 Beds
2.5 Baths
2,236 SqFt
Key Details
Sold Price $375,000
Property Type Single Family Home
Listing Status Sold
Purchase Type For Sale
Square Footage 2,236 sqft
Price per Sqft $167
MLS Listing ID 1894316
Sold Date 11/15/24
Style 2 Story
Bedrooms 3
Full Baths 2
Half Baths 1
Year Built 1990
Annual Tax Amount $3,574
Tax Year 2023
Lot Size 0.320 Acres
Acres 0.32
Property Description
Beautifully maintained 2-story colonial, just minutes from downtown Hartford! A grand 2-story foyer warmly welcomes your guests. Inside, you're greeted by a formal LR to the left, filled w/ natural light & featuring a charming bay window. The kitchen, dining area, & family room flow effortlessly, creating the perfect space for gatherings. The dining area opens to a large wooden deck that overlooks a spacious, fenced-in backyard--ideal for outdoor enjoyment. A beautiful family room features a cozy natural fireplace, perfect for entertaining. The main floor offers the convenience of a laundry room & an updated half BA. Upstairs, you'll discover 3 generously sized BRs & 2 full BAs. Finally, walk down to the newer partially finished basement, ideal for a recreation room.
Location
State WI
County Washington
Zoning RES
Rooms
Basement Full, Partially Finished, Poured Concrete, Sump Pump
Interior
Interior Features Cable TV Available, High Speed Internet, Natural Fireplace
Heating Natural Gas
Cooling Central Air, Forced Air
Flooring No
Appliance Freezer, Microwave, Other, Oven, Range, Refrigerator, Water Softener Owned
Exterior
Exterior Feature Aluminum/Steel, Vinyl
Garage Electric Door Opener
Garage Spaces 2.0
Accessibility Laundry on Main Level
Building
Lot Description Fenced Yard, Sidewalk
Architectural Style Colonial
Schools
Elementary Schools Rossman
Middle Schools Central
High Schools Hartford
School District Hartford J1
Read Less
Want to know what your home might be worth? Contact us for a FREE valuation!

Our team is ready to help you sell your home for the highest possible price ASAP

Copyright 2024 Multiple Listing Service, Inc. - All Rights Reserved







