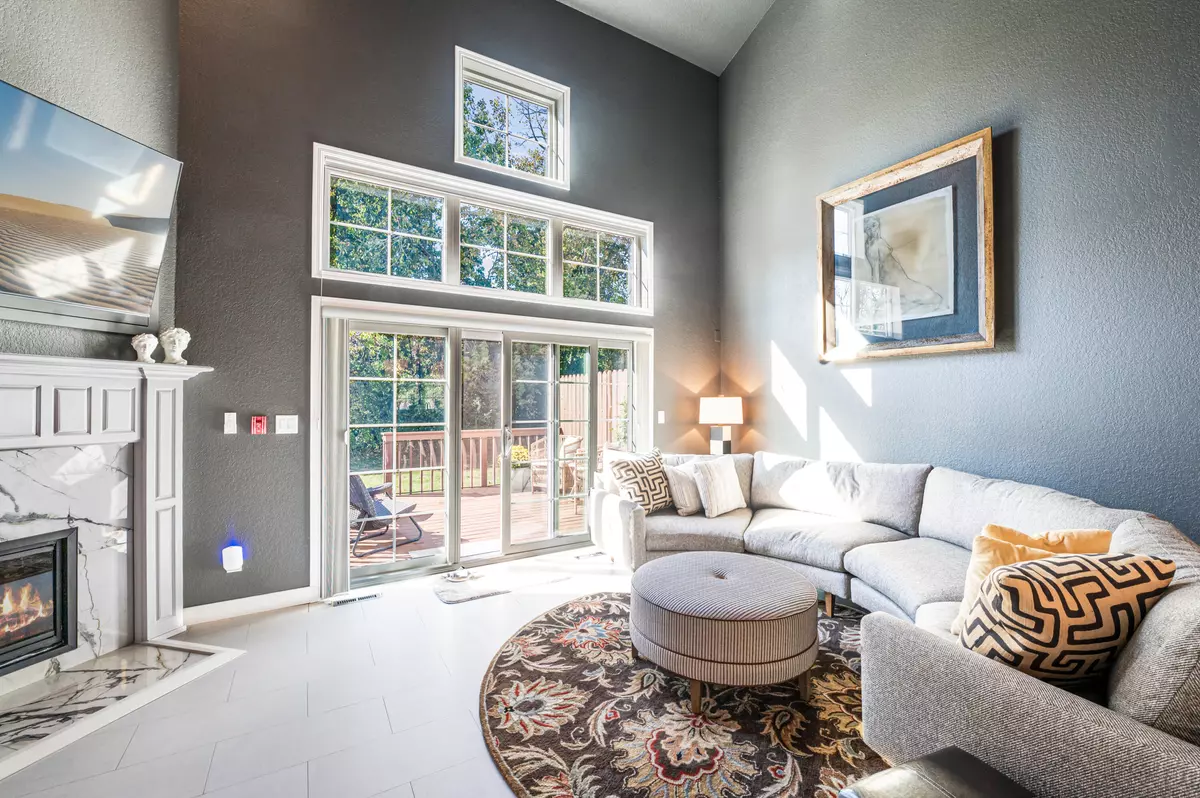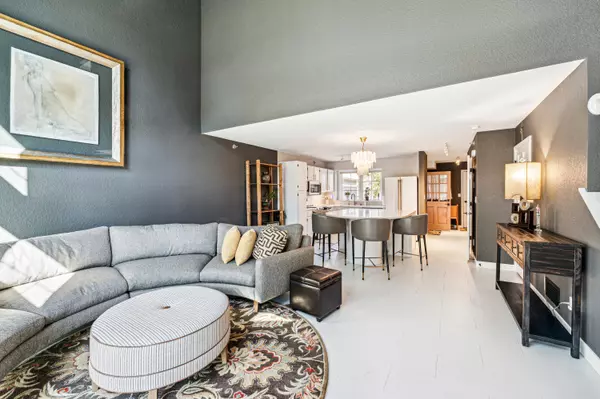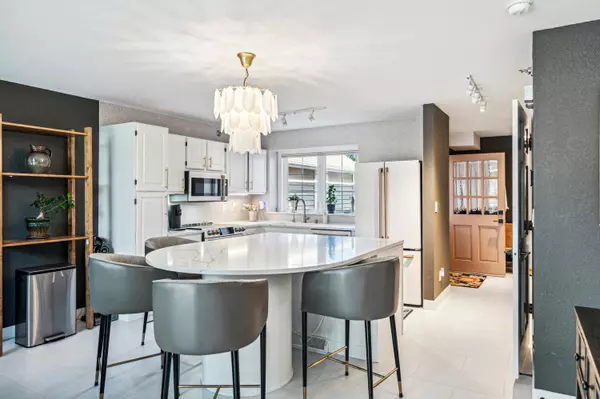Bought with Harbin Realty Management LLC
$375,000
$375,000
For more information regarding the value of a property, please contact us for a free consultation.
2985 N River Birch Dr Unit F Brookfield, WI 53045
2 Beds
2.5 Baths
1,650 SqFt
Key Details
Sold Price $375,000
Property Type Condo
Listing Status Sold
Purchase Type For Sale
Square Footage 1,650 sqft
Price per Sqft $227
MLS Listing ID 1895615
Sold Date 12/02/24
Style Two Story
Bedrooms 2
Full Baths 2
Half Baths 1
Condo Fees $400
Year Built 1995
Annual Tax Amount $3,420
Tax Year 2023
Property Description
Sophisticated, move-in-ready, townhouse style condo in beautiful Brookfield! Extensively remodeled in 2021, the open plan living/dining area boasts a gas fireplace and wall of new windows overlooking the large deck and tranquil surroundings. A stunning quartz island is the star of the beautifully remodeled kitchen. Brand new finished basement room perfect for family room, den, office, or home gym. Other upgrades include: new window treatments, sliding glass doors, living room windows, new/newer mechanicals (clothes dryer, furnace, water softener, water filtration system), and freshly stained deck. Upstairs features primary suite and second bedroom with ensuite bathroom. This one has it all - make it yours!
Location
State WI
County Waukesha
Zoning condo
Rooms
Basement Full, Poured Concrete, Sump Pump
Interior
Heating Natural Gas
Cooling Central Air, Forced Air
Flooring No
Appliance Dishwasher, Disposal, Dryer, Microwave, Oven, Range, Refrigerator, Washer, Water Softener Owned
Exterior
Exterior Feature Brick, Wood
Parking Features Private Garage, Surface
Garage Spaces 1.0
Amenities Available Common Green Space
Accessibility Elevator/Chair Lift, Laundry on Main Level, Open Floor Plan, Stall Shower
Building
Unit Features Gas Fireplace,In-Unit Laundry,Kitchen Island,Patio/Porch,Private Entry,Security System,Skylight,Vaulted Ceiling(s)
Entry Level 2 Story
Schools
High Schools Brookfield East
School District Elmbrook
Others
Pets Allowed Y
Pets Allowed 1 Dog OK, Cat(s) OK, Weight Restrictions
Read Less
Want to know what your home might be worth? Contact us for a FREE valuation!

Our team is ready to help you sell your home for the highest possible price ASAP

Copyright 2025 Multiple Listing Service, Inc. - All Rights Reserved






