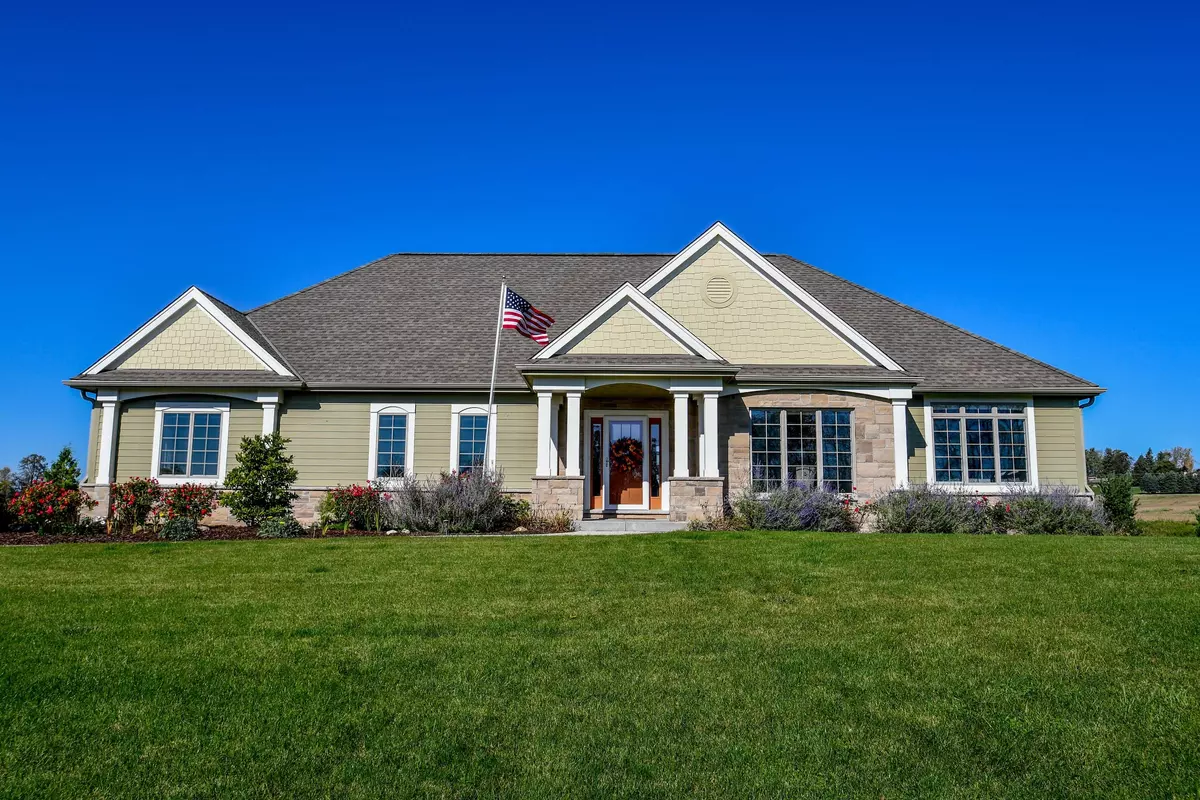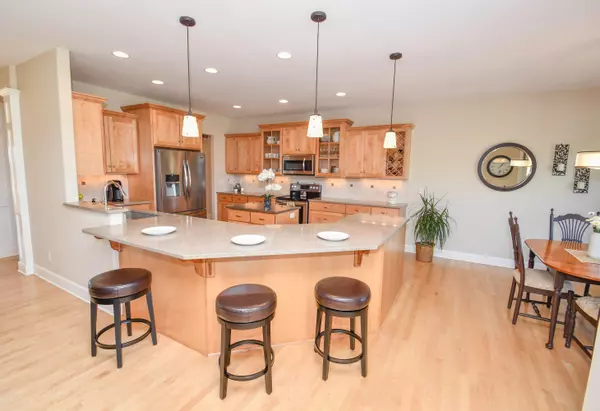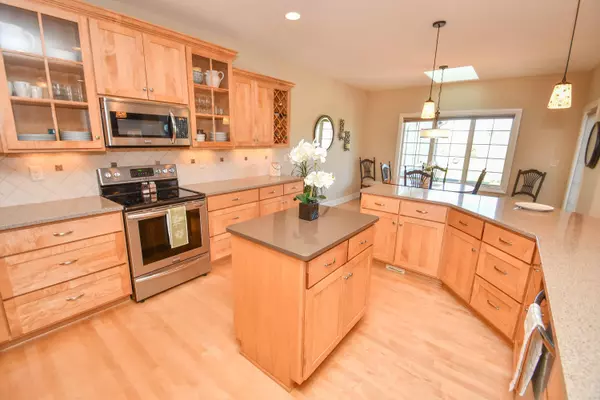Bought with Shorewest Realtors, Inc.
$650,000
$650,000
For more information regarding the value of a property, please contact us for a free consultation.
9550 Stonegate Rd Cedarburg, WI 53012
3 Beds
3 Baths
3,617 SqFt
Key Details
Sold Price $650,000
Property Type Single Family Home
Listing Status Sold
Purchase Type For Sale
Square Footage 3,617 sqft
Price per Sqft $179
Subdivision Greystone
MLS Listing ID 1555720
Sold Date 03/29/18
Style 1 Story,Exposed Basement
Bedrooms 3
Full Baths 2
Half Baths 2
HOA Fees $129/ann
Year Built 2013
Annual Tax Amount $5,916
Tax Year 2016
Lot Size 1.080 Acres
Acres 1.08
Property Description
2013 Custom split-bedrooom ranch in desirable Greystones of Cedarburg, intentionally situated on a lot to bring the most of daylight and privacy. The home shows like a brand new model: open concept floor plan, walls of windows, classic neutral design choices, gorgeous woodwork, built-ins, tray ceilings, 2 fireplaces. Quality of construction: real stone exterior, zoned Geothermal HVAC, 9'ceilings on 2 levels, SPF insulation, poured foundation, Anderson windows, professional landscaping. Finished lower level w/potential 4th BR. Enjoy the community of green space, multiple ponds and path walk
Location
State WI
County Ozaukee
Zoning Res
Rooms
Basement 8+ Ceiling, Full, Full Size Windows, Partial Finished, Poured Concrete, Sump Pump
Interior
Interior Features 2 or more Fireplaces, Cable TV Available, Gas Fireplace, High Speed Internet Available, Kitchen Island, Skylight, Vaulted Ceiling, Walk-in Closet, Wood or Sim. Wood Floors
Heating Natural Gas
Cooling Central Air, Forced Air, Multiple Units
Flooring No
Appliance Dishwasher, Microwave, Oven/Range, Refrigerator, Water Softener Owned
Exterior
Exterior Feature Fiber Cement, Stone
Garage Electric Door Opener
Garage Spaces 3.5
Accessibility Bedroom on Main Level, Full Bath on Main Level, Laundry on Main Level, Open Floor Plan, Stall Shower
Building
Lot Description Adjacent to Park/Greenway, Rural
Architectural Style Contemporary, Ranch
Schools
Elementary Schools Parkview
Middle Schools Webster
High Schools Cedarburg
School District Cedarburg
Read Less
Want to know what your home might be worth? Contact us for a FREE valuation!

Our team is ready to help you sell your home for the highest possible price ASAP

Copyright 2024 Multiple Listing Service, Inc. - All Rights Reserved







