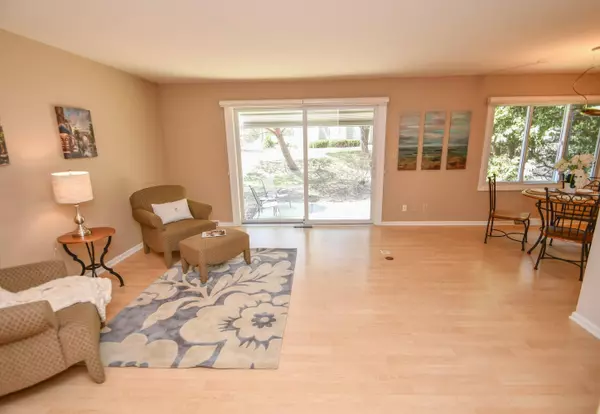Bought with Shorewest Realtors, Inc.
$223,900
$224,900
0.4%For more information regarding the value of a property, please contact us for a free consultation.
659 W Aspenwood Ct Bayside, WI 53217
2 Beds
2 Baths
1,428 SqFt
Key Details
Sold Price $223,900
Property Type Condo
Listing Status Sold
Purchase Type For Sale
Square Footage 1,428 sqft
Price per Sqft $156
MLS Listing ID 1578067
Sold Date 06/13/18
Style Ranch,Side X Side
Bedrooms 2
Full Baths 2
Condo Fees $245
Year Built 1985
Annual Tax Amount $4,671
Tax Year 2017
Property Description
Well-designed 2 bedroom 2 bath side-by-side ranch in incredibly private yet most convenient location of Bayside! Owners made wonderful updates, Wooden floors and tile throughout, newer roof, windows and patio door, solar tubes - this home basks in daylight in any weather, and much more... Large Living room w/walkout to a private patio, dining with beautiful built-in, eat-in kitchen, master suite with full bath and oversized walk-in closet, another bedroom with full bath. All appliances included. First floor laundry, large basement and 2 car attached garage make it a home of your dreams!
Location
State WI
County Milwaukee
Zoning Res
Rooms
Basement Block, Full, Sump Pump
Interior
Heating Natural Gas
Cooling Central Air, Forced Air
Flooring No
Appliance Dishwasher, Disposal, Dryer, Microwave, Oven/Range, Refrigerator, Washer
Exterior
Exterior Feature Wood
Garage 2 or more Spaces Assigned, Opener Included, Private Garage
Garage Spaces 2.0
Amenities Available Near Public Transit
Accessibility Bedroom on Main Level, Full Bath on Main Level, Laundry on Main Level, Stall Shower
Building
Unit Features Cable TV Available,High Speed Internet Available,Patio/Porch,Private Entry,Walk-in Closet(s),Wood or Sim. Wood Floors
Entry Level 1 Story
Schools
Elementary Schools Indian Hill
High Schools Nicolet
School District Maple Dale-Indian Hill
Others
Pets Allowed Y
Pets Description 1 Dog OK, Breed Restrictions, Cat(s) OK
Read Less
Want to know what your home might be worth? Contact us for a FREE valuation!

Our team is ready to help you sell your home for the highest possible price ASAP

Copyright 2024 Multiple Listing Service, Inc. - All Rights Reserved







